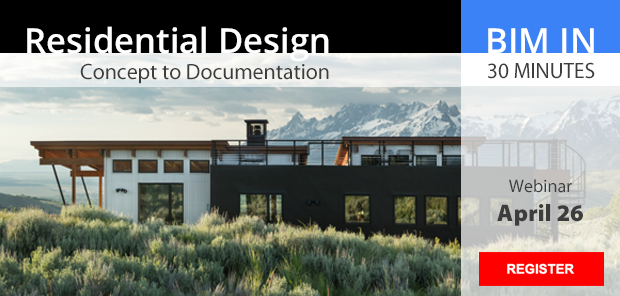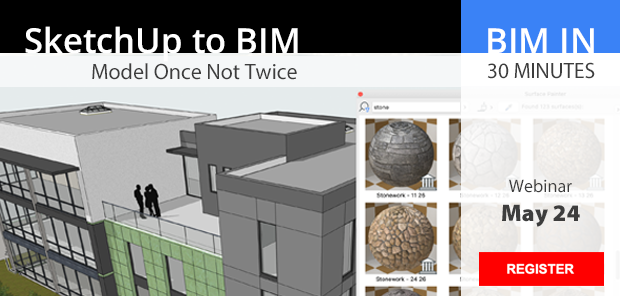Click the title or “+” button for an overview of an event. To view event details or register for an event click the “Read more” button of the expanded event overview.
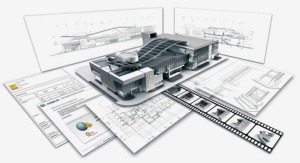
High level review of Building Information Modeling (BIM) and the concepts. We will discuss strategies for organizing a BIM project, how to establish modeling requirements and methods to integrating BIM based on project size and type.
Part of a 6-Part Course on Implementing BIM into Architecture.
BIM adoption is more about process change than technology adoption. So for many, the question is not when to adopt but how – how to get started, how to leverage BIM to its full extent, how to implement BIM in different project environments, and how to set up the necessary processes and protocols to maximize the benefits. The answers to these questions and more are covered in the Implementing BIM into Architecture series.

Reviews the challenges and opportunities when you implement BIM early in the project as well as how to integrate BIM with popular design tools, such as SketchUp or Rhino, that are commonly used by architects in the design phase.
Part of a 6-Part Course on Implementing BIM into Architecture.
BIM adoption is more about process change than technology adoption. So for many, the question is not when to adopt but how – how to get started, how to leverage BIM to its full extent, how to implement BIM in different project environments, and how to set up the necessary processes and protocols to maximize the benefits. The answers to these questions and more are covered in the Implementing BIM into Architecture series.
Explores the visualization technologies available internal to BIM authoring tools as well as a review of cutting-edge third party products that not only enhance the quality of renderings but provide a faster, easier to use process for producing visualization.
Part of a 6-Part Course on Implementing BIM into Architecture.
BIM adoption is more about process change than technology adoption. So for many, the question is not when to adopt but how – how to get started, how to leverage BIM to its full extent, how to implement BIM in different project environments, and how to set up the necessary processes and protocols to maximize the benefits. The answers to these questions and more are covered in the Implementing BIM into Architecture series.

If setup correctly a BIM model can produce documents without a lot of rework and with the graphic output quality firms have come to expect from past CAD programs. We will discuss methods to adopt your existing standards within a BIM program as well as new opportunities for 3D documentation.
Part of a 6-Part Course on Implementing BIM into Architecture.
BIM adoption is more about process change than technology adoption. So for many, the question is not when to adopt but how – how to get started, how to leverage BIM to its full extent, how to implement BIM in different project environments, and how to set up the necessary processes and protocols to maximize the benefits. The answers to these questions and more are covered in the Implementing BIM into Architecture series.

We will review how BIM is used for collaboration locally within an office as well as externally through the internet. We will review BIM Server applications available within BIM tools as well as growing opportunities for Cloud-Based BIM services.
Part of a 6-Part Course on Implementing BIM into Architecture.
BIM adoption is more about process change than technology adoption. So for many, the question is not when to adopt but how – how to get started, how to leverage BIM to its full extent, how to implement BIM in different project environments, and how to set up the necessary processes and protocols to maximize the benefits. The answers to these questions and more are covered in the Implementing BIM into Architecture series.

In this session we will discuss energy analysis tools, how to setup a BIM model for LEED requirements and modeling methods that will allow a BIM model to work efficiently with these analysis tools as well as avoid common problems.
Part of a 6-Part Course on Implementing BIM into Architecture.
BIM adoption is more about process change than technology adoption. So for many, the question is not when to adopt but how – how to get started, how to leverage BIM to its full extent, how to implement BIM in different project environments, and how to set up the necessary processes and protocols to maximize the benefits. The answers to these questions and more are covered in the Implementing BIM into Architecture series.
 In this In-Practice online session Andrew Passacantando will discuss how his firm uses ARCHICAD to design and detail residential projects including complex forms used in Mendham Shingle-Style construction, kitchen and bath renovations and historic residential projects.
In this In-Practice online session Andrew Passacantando will discuss how his firm uses ARCHICAD to design and detail residential projects including complex forms used in Mendham Shingle-Style construction, kitchen and bath renovations and historic residential projects.
Founded in April 1998, Passacantando Architects is a devoted firm focused on the high-end traditional residential market. They are driven by a passion for creating well designed architectural solutions that address client’s needs and desires in ways that are both innovative and respectful of tradition and craft, all through the magic of Building Information Modelling (BIM).
Presenter: Andrew Passacantando
Andrew is an architect and licensed contractor located in Morristown, New Jersey. He has been an active member of the AIA Newark, an AIA Board Trustee, Member of the Architectural League of New York and current chairman for the Morris Township Historical Preservation Commission. He is very proficient with Graphisoft’s ARCHICAD Architectural Modeling Software which his office has been using since ARCHICAD Release 6.0.
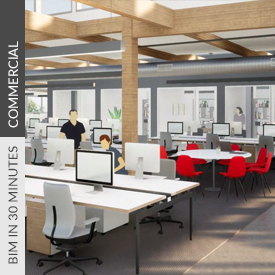 A recent edition of Dodge Data & Analytics predicts that renovations to existing offices will see the biggest gains in 2021. During this BIM in 30 Minutes webinar discover why Archicad is increasing being used for renovating and updating existing offices. You’ll learn how a BIM tool can be used to quickly add existing conditions for demolition drawings and how this helps expedite the new design work. You’ll also uncover situations where existing conditions do not have to be completely modeled, as well as how to get your drawings to look the way you want them to look.
A recent edition of Dodge Data & Analytics predicts that renovations to existing offices will see the biggest gains in 2021. During this BIM in 30 Minutes webinar discover why Archicad is increasing being used for renovating and updating existing offices. You’ll learn how a BIM tool can be used to quickly add existing conditions for demolition drawings and how this helps expedite the new design work. You’ll also uncover situations where existing conditions do not have to be completely modeled, as well as how to get your drawings to look the way you want them to look.Join us to examine…
- How to model existing conditions quickly and accurately
- How to increase productivity with documentation and details of existing and new construction
- How to manage phases and renovation filters to control the display of drawings
In this presentation we will review an adaptive reuse project from Heather Young Architects that converts an existing 1980’s commercial building into a modern, open air structure. We will review how the HYA used Archicad to manage multiple tenant options, visualize the building renovation, document the project and communicate design intent with 3D based detailing.

Ready to learn more? Schedule an ARCHICAD demo today request a demo >>
.
- Conceptual Modeling
- Hyper-Model Presentations
- Mobile Project Review
- Model Based Detailing
- Bi-Directional Schedules
- Intelligent Documentation
- and much more…
You’ll also hear an interview with Christopher Lee, Principal of Design Associates Architects, who talks about the impact of BIM and how using “Archicad pays for itself many times over”.
.
Ready to learn more? Schedule an Archicad demo today request a demo >>
Are you building two models? First creating a design model in SketchUp then re-building the model for Revit, Vectorworks or another BIM program? Join this BIM in 30 Minutes webinar to discover how to eliminate lost productivity rebuilding SketchUp models. You’ll uncover how to design in BIM with a SketchUp style workflow while maintaining the model integrity through the entire design and documentation process. You’ll learn how to:
- Use BIM as a design tool similar to SketchUp.
- Use SketchUp style commands, such as Push Pull and Follow Me, as part of a BIM workflow.
- Avoid lost time and money rebuilding SketchUp models when transitioning to BIM.
Our clients start in Archicad at the beginning of design and seamlessly move into construction documents without rebuilding the model. Stefan Hampden of CAST Architecture in Seattle recently commented that “they used to use SketchUp a lot more in early design but find they need it less and less” when using Archicad.
.
Ready to learn more? Schedule an Archicad demo today request a demo >>
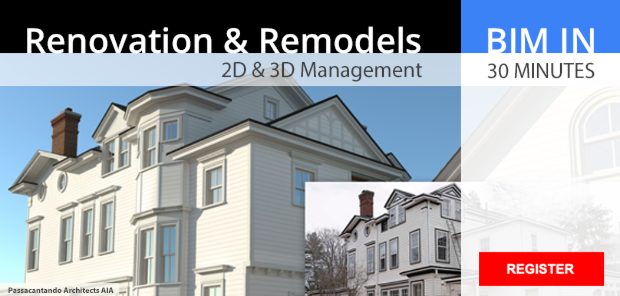
For most firms, renovation projects account for the majority of the workload but managing the various stages can be a struggle. During this BIM in 30 Minutes webinar discover how to quickly add existing conditions for demolition drawings and how this helps expedite the new design work. You’ll also uncover situations where existing conditions do not have to be completely modeled, as well as how to get your drawings to look the way you want them to look.
Join us to examine…
- How to model existing conditions quickly and accurately
- How to use existing conditions to produce better designs in less time
- How to manage phases and renovation filters to control the display of drawings to match company standards
For Passacantando Architects renovation is a big part of what they do and Archicad makes the process a whole lot easier. “Using the renovation filter helped us see what needed to remain and what could be torn down, of course,” explained Andrew Passacantando when talking about the recent renovation of an historic home. “Showing the existing conditions and proposed changes made it easier for us to communicate with the folks involved in approving our ideas.”
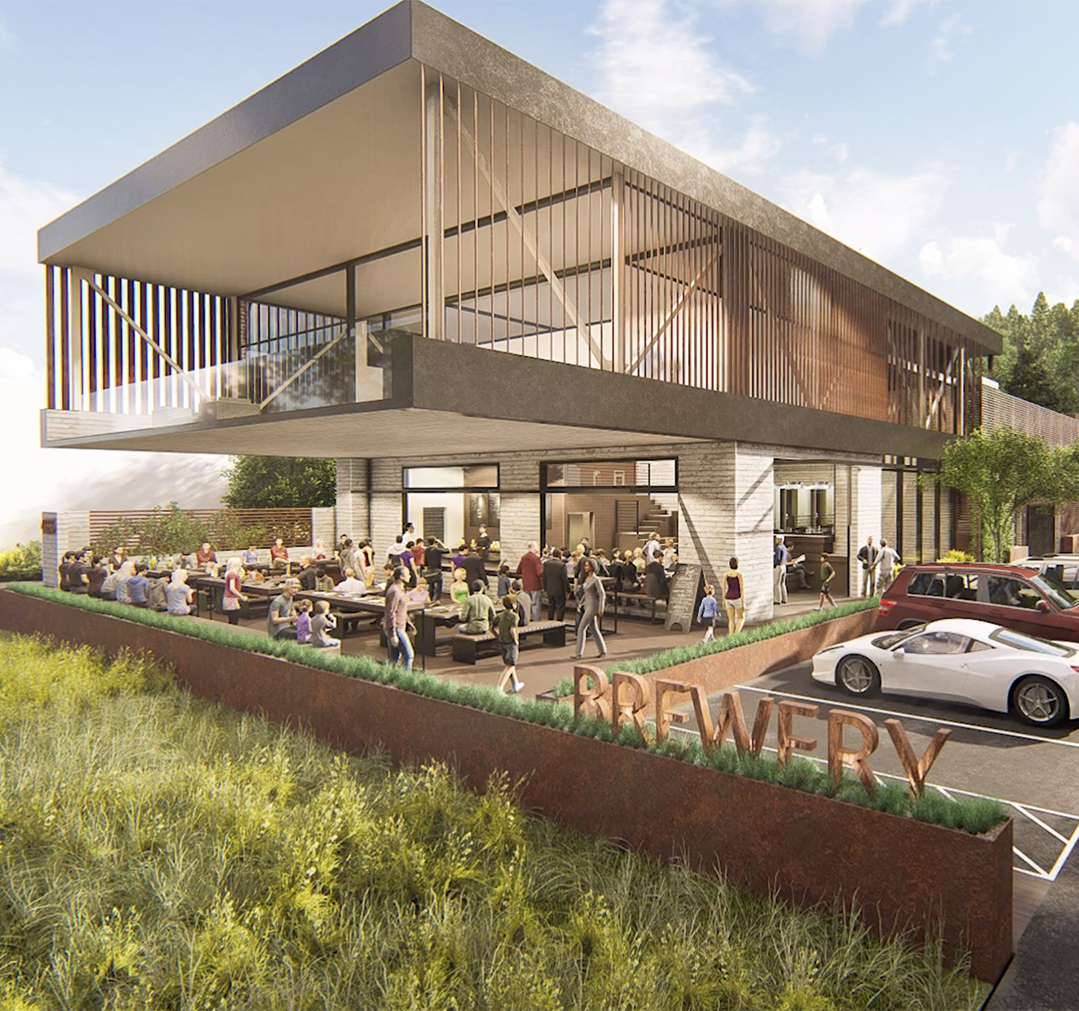 Struggling with BIM in design? Losing productivity rebuilding SketchUp models? You’re not alone!
Struggling with BIM in design? Losing productivity rebuilding SketchUp models? You’re not alone!
Firms are rethinking their approach to BIM as technology savvy clients expect more from architecture design services.
Join us as for a BIM in 30 Minutes webinar where we’ll discuss why architects and design professionals are shifting BIM earlier in the design process. We’ll review how this impacts business profitability and why a growing number of firms are switching to Archicad, a design focused BIM platform. We’ll discuss how to use Archicad in the design phase with SketchUp style modeling, steps to create presentations with BIM similar to InDesign and methods to collaborate using immersive technologies such as BIMx.
An efficiency curve that keeps rising.
You’ll also hear from Fuse Architects, a firm that switched BIM platforms and has seen impressive productivity gains as well as elevated creativity and cohesion. Their teams work in 3D from the start of a concept or study, contributing ideas to a shared model that offers limitless exploration without having to switch to different software for visualization, presentation or documentation.
And they’re only getting started. Register to learn more at the webinar.
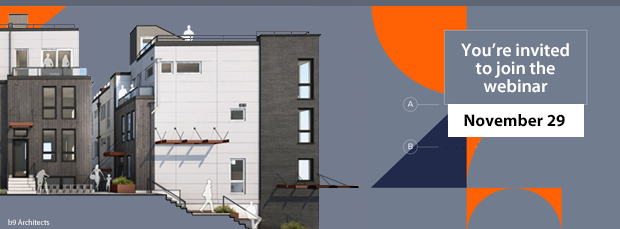
Whether you’re an established firm or a young studio, technology is rapidly evolving in the AEC market and clients expect architectural services to incorporate digital deliverables as part of the design process.
Join us to discover how to shift BIM earlier in design with SketchUp style modeling, using AI to help clients visualize concepts, reviewing design ideas through an interactive hyper-model and incorporating tools that manage iterations as you explore design options.



