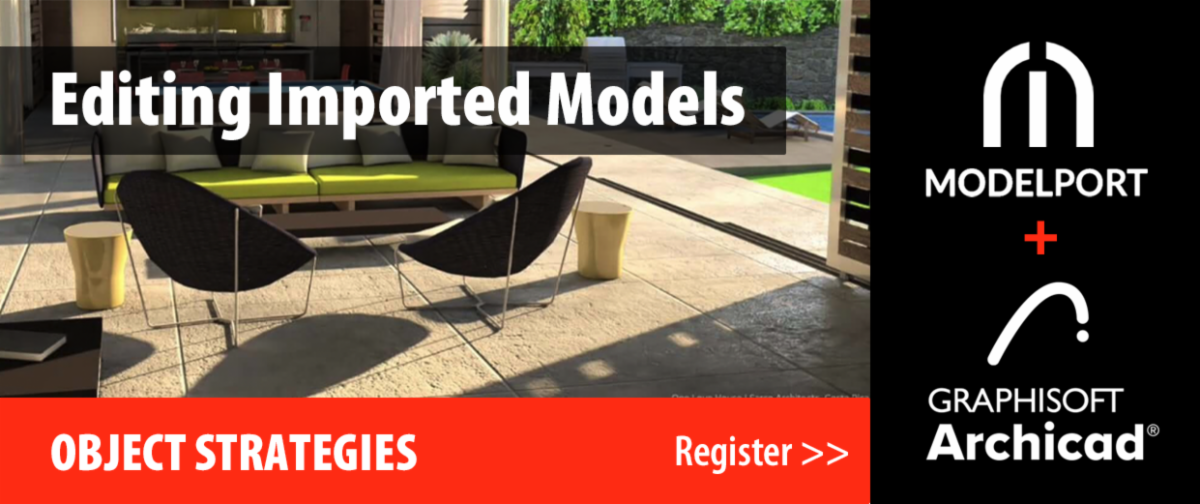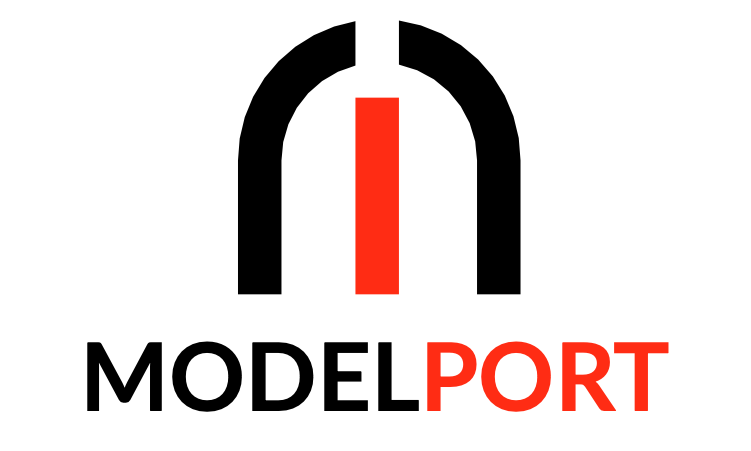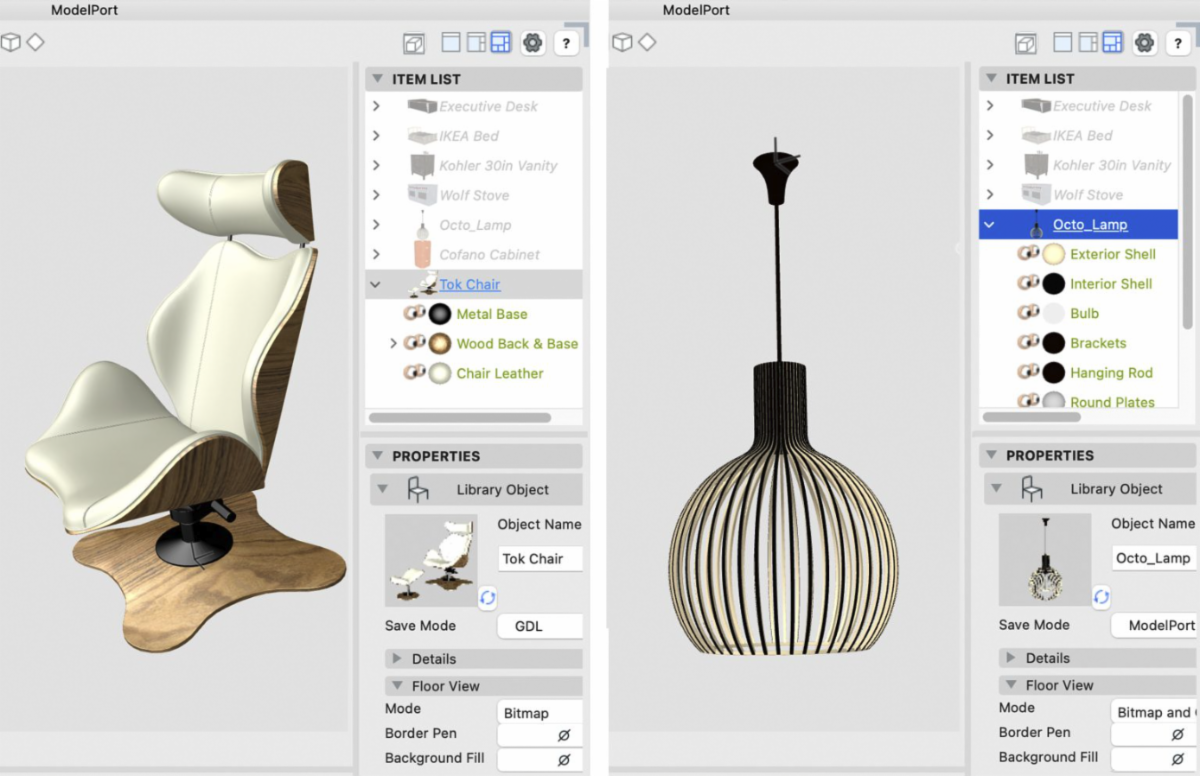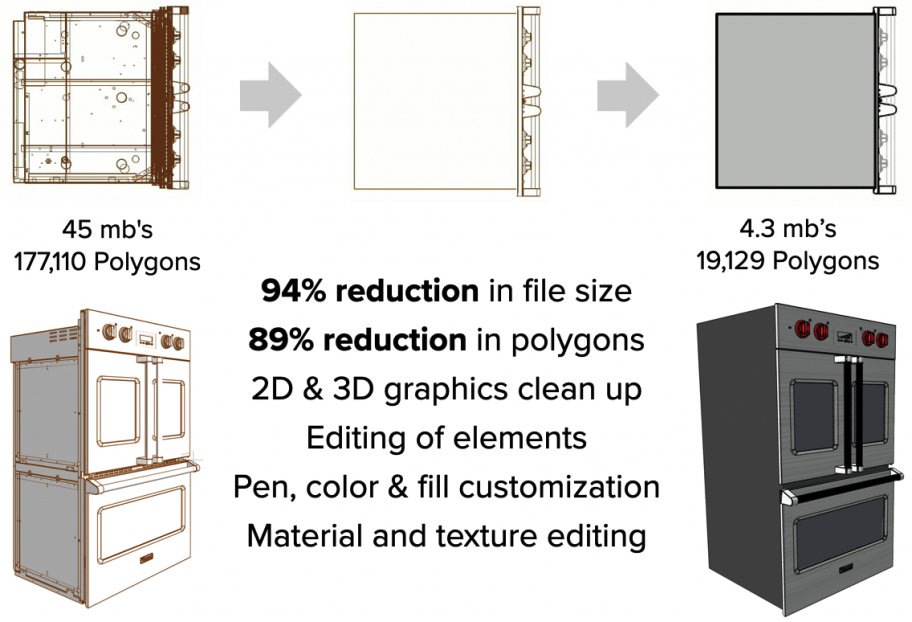Click the title or “+” button for an overview of an event. To view event details or register for an event click the “Read more” button of the expanded event overview.
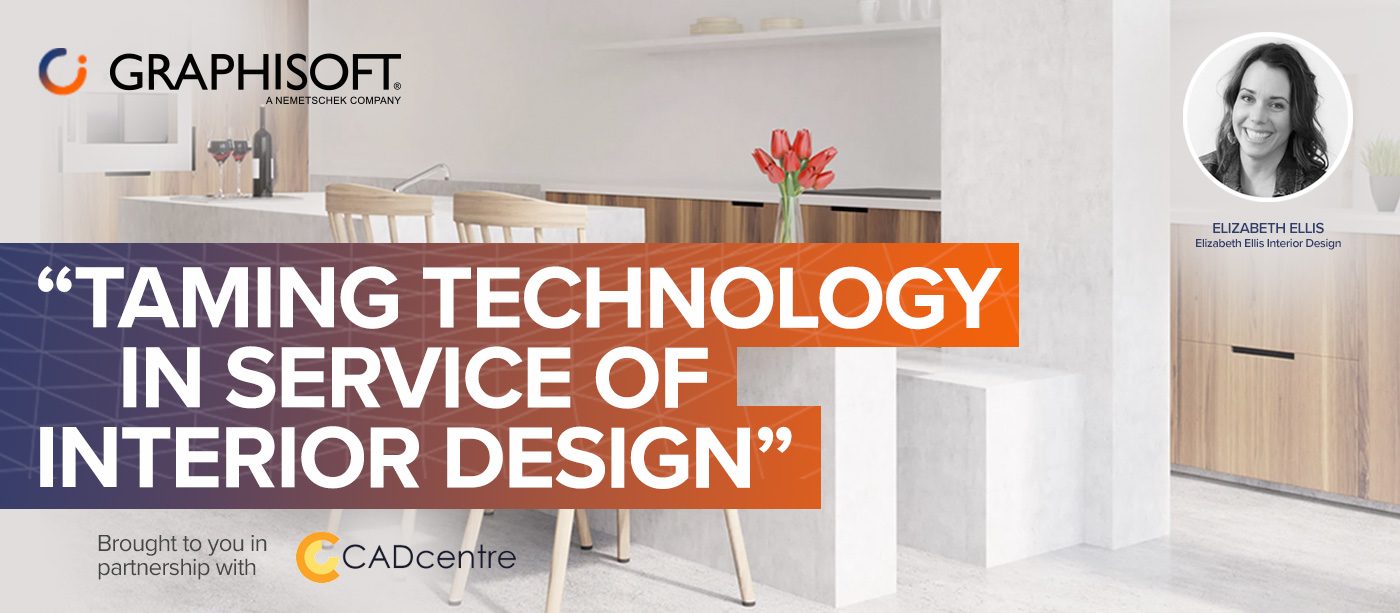
Interior Designers are currently looking into new technologies to see how they can help them improve the different aspects of their work. How does it enhance their Design, Presentation, Documentation, and Site Coordination? Can it increase their profitability?
 In this webinar we are joined by Elizabeth Ellis, principal at Elizabeth Ellis Interior Design, who specializes in high-end residential interior design and commercial projects.
In this webinar we are joined by Elizabeth Ellis, principal at Elizabeth Ellis Interior Design, who specializes in high-end residential interior design and commercial projects.
Elizabeth has been ahead of the curve in leveraging state-of-the-art technologies including Matterport Scanning, Point Clouds, BIM, BIMx, VR, and AR, to maximize the efficiency of her firm. We will shed light on how she streamlined her workflow to optimize her productivity and produce impactful designs.

- Visualize materials with refined detail
- Enhanced image quality on high resolution displays
- Increased speed when working on high polygon objects
- Multiple model management for simultaneous editing
- Batch import to save time converting third party models
Curious how Archicad really works? Dig into Archicad with our BIM guru. You’ll discover the basics of Archicad, including work environment, concepts and tools. Plus, through the lens of a real-world example you’ll see first hand how a project is organized, how documentation is created and the steps to visualizing a project.
Join this one-hour webinar to take an in-depth look at Archicad. Appropriate for individuals or firms looking to switch from a CAD or BIM software as well as new users of Archicad.
To take full advantage of BIM it takes a shift in mindset and workflow. It’s important to understand why you are transitioning to BIM, what you are hoping to gain from the move and the steps needed to make it a smooth process.
Join this one-hour webinar to examine how Archicad can enhance your firm. You’ll also uncover how to structure a transition to Archicad, how to maximize productivity while your team is learning a new way of working and methods for creating a brand identity with your projects and documentation.
 Curious how Archicad really works? Dig into Archicad with our BIM guru. You’ll discover the basics of Archicad, including work environment, concepts and tools. Plus, through the lens of a real-world example you’ll see first hand how a project is organized, how documentation is created and the steps to visualizing a project.
Curious how Archicad really works? Dig into Archicad with our BIM guru. You’ll discover the basics of Archicad, including work environment, concepts and tools. Plus, through the lens of a real-world example you’ll see first hand how a project is organized, how documentation is created and the steps to visualizing a project.
Join this one-hour webinar to take an in-depth look at Archicad. Appropriate for individuals or firms looking to switch from a CAD or BIM software as well as new users of Archicad.

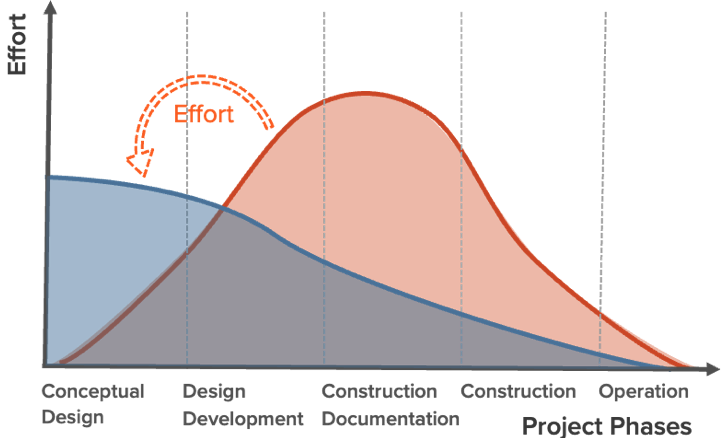 To take full advantage of BIM it takes a shift in mindset and workflow. It’s important to understand why you are transitioning to BIM, what you are hoping to gain from the move and the steps needed to make it a smooth process.
To take full advantage of BIM it takes a shift in mindset and workflow. It’s important to understand why you are transitioning to BIM, what you are hoping to gain from the move and the steps needed to make it a smooth process.
Join this one-hour webinar to examine how Archicad can enhance your firm. You’ll also uncover how to structure a transition to Archicad, how to maximize productivity while your team is learning a new way of working and methods for creating a brand identity with your projects and documentation.
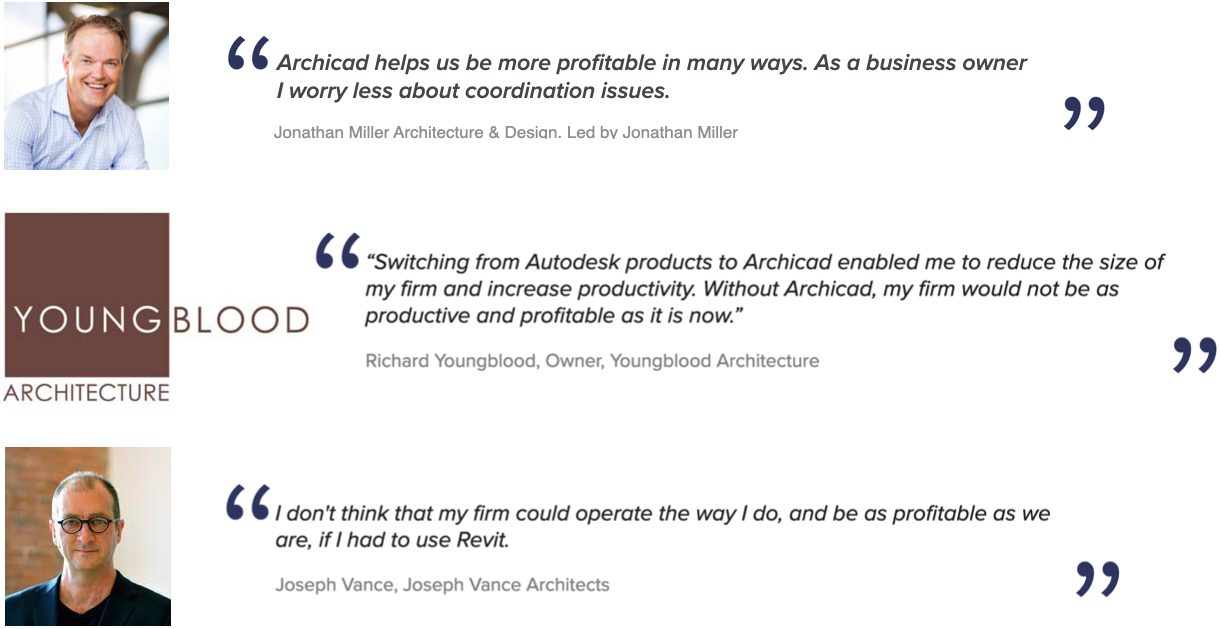
 Curious how Archicad really works? Dig into Archicad with our BIM guru. You’ll discover the basics of Archicad, including work environment, concepts and tools. Plus, through the lens of a real-world example you’ll see first hand how a project is organized, how documentation is created and the steps to visualizing a project.
Curious how Archicad really works? Dig into Archicad with our BIM guru. You’ll discover the basics of Archicad, including work environment, concepts and tools. Plus, through the lens of a real-world example you’ll see first hand how a project is organized, how documentation is created and the steps to visualizing a project.
Join this one-hour webinar to take an in-depth look at Archicad. Appropriate for individuals or firms looking to switch from a CAD or BIM software as well as new users of Archicad.

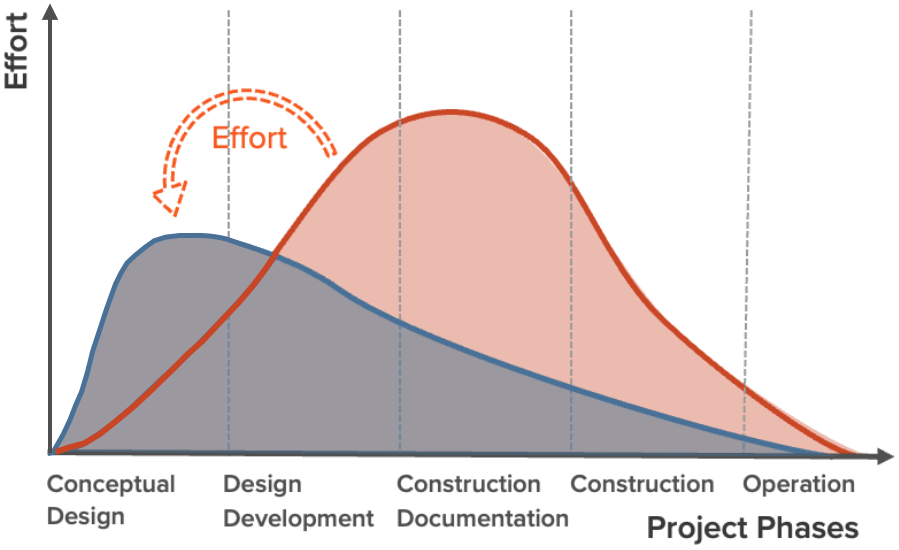 To take full advantage of BIM it takes a shift in mindset and workflow. It’s important to understand why you are transitioning to BIM, what you are hoping to gain from the move and the steps needed to make it a smooth process.
To take full advantage of BIM it takes a shift in mindset and workflow. It’s important to understand why you are transitioning to BIM, what you are hoping to gain from the move and the steps needed to make it a smooth process.
Join this one-hour webinar to examine how Archicad can enhance your firm. You’ll also uncover how to structure a transition to Archicad, how to maximize productivity while your team is learning a new way of working and methods for creating a brand identity with your projects and documentation.

 Curious how Archicad really works? Dig into Archicad with our BIM guru. You’ll discover the basics of Archicad, including work environment, concepts and tools. Plus, through the lens of a real-world example you’ll see first hand how a project is organized, how documentation is created and the steps to visualizing a project.
Curious how Archicad really works? Dig into Archicad with our BIM guru. You’ll discover the basics of Archicad, including work environment, concepts and tools. Plus, through the lens of a real-world example you’ll see first hand how a project is organized, how documentation is created and the steps to visualizing a project.
Join this one-hour webinar to take an in-depth look at Archicad. Appropriate for individuals or firms looking to switch from a CAD or BIM software as well as new users of Archicad.

The Key is Reducing Repetitive Tasks
There’s no doubt that creating drawings for design and construction documents can be tedious. But what’s often overlooked are the many repetitive tasks that can be streamlined to reduce errors and save time.
A survey by Graphisoft reported that architects who document a project with Archicad see an average productivity boost of 38%. Learn how firms automate and improve the accuracy of plans, elevations, sections, details and schedules.
Christopher Lee, Principal at Design Associates Architects, shared his experience… “my elevations are automatically generated, all my sections are automatically generated, all my schedules are being generated. Every time I drop a door or window in the plan, it lands on a schedule. All that background stuff is being managed automatically”.
Want to learn more about Christopher and his experience? Listen to his interview.
.
To learn how to automate documentation in 5 simple steps register for the webinar.
 Curious how Archicad really works? Dig into Archicad with our BIM guru. You’ll discover the basics of Archicad, including work environment, concepts and tools. Plus, through the lens of a real-world example you’ll see first hand how a project is organized, how documentation is created and the steps to visualizing a project.
Curious how Archicad really works? Dig into Archicad with our BIM guru. You’ll discover the basics of Archicad, including work environment, concepts and tools. Plus, through the lens of a real-world example you’ll see first hand how a project is organized, how documentation is created and the steps to visualizing a project.
Join this one-hour webinar to take an in-depth look at Archicad. Appropriate for individuals or firms looking to switch from a CAD or BIM software as well as new users of Archicad.

 To take full advantage of BIM it takes a shift in mindset and workflow. It’s important to understand why you are transitioning to BIM, what you are hoping to gain from the move and the steps needed to make it a smooth process.
To take full advantage of BIM it takes a shift in mindset and workflow. It’s important to understand why you are transitioning to BIM, what you are hoping to gain from the move and the steps needed to make it a smooth process.
Join this one-hour webinar to examine how Archicad can enhance your firm. You’ll also uncover how to structure a transition to Archicad, how to maximize productivity while your team is learning a new way of working and methods for creating a brand identity with your projects and documentation.

 Curious how Archicad really works? Dig into Archicad with our BIM guru. You’ll discover the basics of Archicad, including work environment, concepts and tools. Plus, through the lens of a real-world example you’ll see first hand how a project is organized, how documentation is created and the steps to visualizing a project.
Curious how Archicad really works? Dig into Archicad with our BIM guru. You’ll discover the basics of Archicad, including work environment, concepts and tools. Plus, through the lens of a real-world example you’ll see first hand how a project is organized, how documentation is created and the steps to visualizing a project.
Join this one-hour webinar to take an in-depth look at Archicad. Appropriate for individuals or firms looking to switch from a CAD or BIM software as well as new users of Archicad.

 To take full advantage of BIM it takes a shift in mindset and workflow. It’s important to understand why you are transitioning to BIM, what you are hoping to gain from the move and the steps needed to make it a smooth process.
To take full advantage of BIM it takes a shift in mindset and workflow. It’s important to understand why you are transitioning to BIM, what you are hoping to gain from the move and the steps needed to make it a smooth process.
Join this one-hour webinar to examine how Archicad can enhance your firm. You’ll also uncover how to structure a transition to Archicad, how to maximize productivity while your team is learning a new way of working and methods for creating a brand identity with your projects and documentation.


 “For renovation projects, I will use my Matterport camera to scan the entire project, then I will drop the point cloud into Archicad and start modeling from that.”
“For renovation projects, I will use my Matterport camera to scan the entire project, then I will drop the point cloud into Archicad and start modeling from that.”  “I use ModelPort on every project and out of the three version I’ve used I like this version the best.“
“I use ModelPort on every project and out of the three version I’ve used I like this version the best.“ 