Click the title or “+” button for an overview of an event. To view event details or register for an event click the “Read more” button of the expanded event overview.
Many architects still use 2D software in spite of the fact that 3D is increasingly implemented in design and construction. 3D often connotes BIM or Building Information Modeling, which can feel big and cumbersome.
– But it doesn’t have to be!
ArchiCAD’s all-in-one solution offers flexible 2D/3D tools not only for BIM modeling but also for non-BIM tasks such as:
- Modeling with “Sketch-Up” style tools
- Producing sketch and photo renderings
- Developing presentations
- Detailing production drawings
- Generating building schedules
- Improving drawing coordination
- Accessing projects on mobile devices
- and much more…
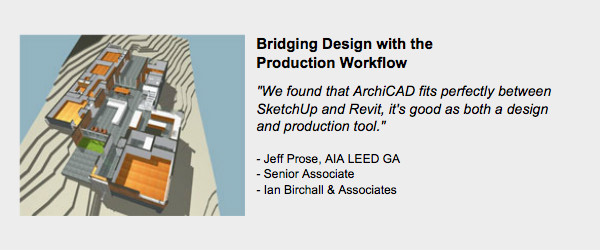
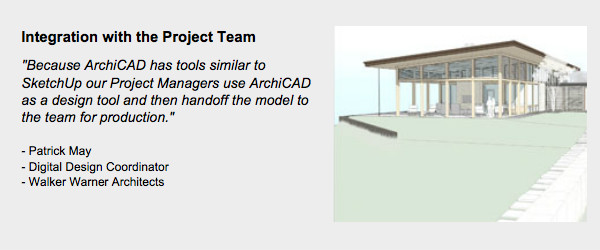
Attend a seminar to learn more about how these firms and others are improving business with ArchiCAD.
CE: 1 AIA LU
Many architects still use 2D software in spite of the fact that 3D is increasingly implemented in design and construction. 3D often connotes BIM or Building Information Modeling, which can feel big and cumbersome.
– But it doesn’t have to be!
ArchiCAD’s all-in-one solution offers flexible 2D/3D tools not only for BIM modeling but also for non-BIM tasks such as:
- Modeling with “Sketch-Up” style tools
- Producing sketch and photo renderings
- Developing presentations
- Detailing production drawings
- Generating building schedules
- Improving drawing coordination
- Accessing projects on mobile devices
- and much more…


Attend a seminar to learn more about how these firms and others are improving business with ArchiCAD.
CE: 1 AIA LU
Many architects still use 2D software in spite of the fact that 3D is increasingly implemented in design and construction. 3D often connotes BIM or Building Information Modeling, which can feel big and cumbersome.
– But it doesn’t have to be!
ArchiCAD’s all-in-one solution offers flexible 2D/3D tools not only for BIM modeling but also for non-BIM tasks such as:
- Modeling with “Sketch-Up” style tools
- Producing sketch and photo renderings
- Developing presentations
- Detailing production drawings
- Generating building schedules
- Improving drawing coordination
- Accessing projects on mobile devices
- and much more…


Attend a seminar to learn more about how these firms and others are improving business with ArchiCAD.
CE: 1 AIA LU
In this ARCHICAD In-Practice session Riverstone Structural Engineering will review what info rmation your structural engineer can take from the model to optimize their design and reduce overly conservative design assumptions. Harnessing the protocols you already have in place to streamline your structural engineers workflow, reducing guess work and timely back and forth coordination.
rmation your structural engineer can take from the model to optimize their design and reduce overly conservative design assumptions. Harnessing the protocols you already have in place to streamline your structural engineers workflow, reducing guess work and timely back and forth coordination.
Riverstone Structural Concepts is recognized as one of the most innovative, client-centric engineering firms in the West. The firm specializes in commercial and industrial buildings as well as high-value homes. Their team integrates architectural and engineering software applications including Scia Engineer and ARCHICAD.
Presenter: Jake Timmons
Jake is an Associate at Riverstone Structural Concepts and serves as lead project manager for the residential design group. Jake uses the power of ARCHICAD, Scia and Tekla to manage the production and delivery of a superior level of project coordination, design optimization and 3-D live collaboration in every project. Using these cutting edge technologies, the Riverstone Structural Concepts residential design group is able to deliver an economically superior level of engineering by producing live 3-Dimensional structural drawings fully integrated within the architectural model complete with concrete and rebar volume take-offs, joist schedules, wood volumes and live 3-D structural details. This level of structural coordination has created a standard of engineering drawings that are second to none. Furthermore, the residential team thrives on the power of the multi-user BIM sever collaboration process. Every engineer and designer has an intimate working knowledge of the model they are in throughout the design phase and beyond.
 Join this LEARNVIRTUAL Coaching Session as we uncover how to create structural elements in ARCHICAD. You’ll discover:
Join this LEARNVIRTUAL Coaching Session as we uncover how to create structural elements in ARCHICAD. You’ll discover:
- How to create wall framing for plan, elevations and model using an ARCHICAD add-on.
- How to generate a roof framing for rafters, collars, ties, beams, blocking and hip rafters.
- How to use the Beam Tool, Column Tool, Object Tool and TrussMaker to create custom framing.
We will jump into ARCHICAD LIVE to review these commands and processes. You’ll also get the chance to have your questions answered by our experienced coach.
This Coaching Session is an excellent complement to last week’s ARCHICAD In-Practice Session on Working with a Structural Engineer.
Featured Coach: Thomas Simmons
Simmons is the Director of BIM at ARCHVISTA, Inc., a consulting company focused on the ARCHICAD implementation and project integration. He has extensive experience in BIM technology for building design, project management and construction.
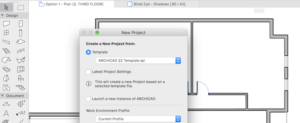
Uncover the settings that are the foundation for creating an effective Project Template including Attributes and Tool Settings and the Navigator as well as using the ARCHICAD Template .tpl file format. This lesson is part of a series on Creating Powerful ARCHICAD Standards.
- Want access to more objects for Archicad?

- Have problems editing imported objects?
- Do imported objects slow your model performance?
If the answer is yes, then it’s time to rethink how you work with imported objects!
Join us to discover how you can preview models before import, edit element settings and mange both file size and polygon count to improved the speed of your Archicad model.
Compare ModelPort to Archicad’s Standard Features
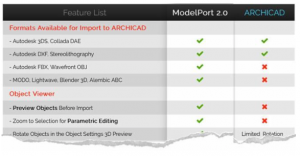 ModelPort 2.0 adds a lot of productivity and management features that are not offered in Archicad. See how they compare.
ModelPort 2.0 adds a lot of productivity and management features that are not offered in Archicad. See how they compare.
About ModelPort
Downloading and managing ARCHICAD objects has never been easier. Import, edit and change settings for a wide variety of objects, including OBJ, FBX, MODO, Lightwave and Blender and more.
With ModelPort you can preview models before import as well as edit material, texture, texture placement, pen weight, fill color and more with powerful parametric editing tools.
You can also manage imported models and objects to reduce file size and control the polygon count thus improving speed and performance. Learn more about ModelPort.
- Want access to more objects for Archicad?

- Have problems editing imported objects?
- Do imported objects slow your model performance?
If the answer is yes, then it’s time to rethink how you work with imported objects!
Join us to discover how you can preview models before import, edit element settings and mange both file size and polygon count to improved the speed of your Archicad model.
Compare ModelPort to Archicad’s Standard Features
 ModelPort 2.0 adds a lot of productivity and management features that are not offered in Archicad. See how they compare.
ModelPort 2.0 adds a lot of productivity and management features that are not offered in Archicad. See how they compare.
About ModelPort
Downloading and managing ARCHICAD objects has never been easier. Import, edit and change settings for a wide variety of objects, including OBJ, FBX, MODO, Lightwave and Blender and more.
With ModelPort you can preview models before import as well as edit material, texture, texture placement, pen weight, fill color and more with powerful parametric editing tools.
You can also manage imported models and objects to reduce file size and control the polygon count thus improving speed and performance. Learn more about ModelPort.
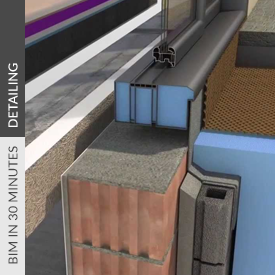 Join this BIM in 30 Minutes webinar to discover how easy it is to convert 2D detail drawings into 3D model details. You’ll see how this technique can be used for different types of detailing including residential, commercial, retail and historical. Learn how to:
Join this BIM in 30 Minutes webinar to discover how easy it is to convert 2D detail drawings into 3D model details. You’ll see how this technique can be used for different types of detailing including residential, commercial, retail and historical. Learn how to:
- Convert a 2D drawing into a 3D detail.
- Connect building materials to details for visualization and schedules.
- Extract a 2D detail drawing from a 3D detail with annotation.
Timothy Ball with jhd Architects rarely draws in 2D. He prefers to resolve design and construction details in 3D. “You can’t fake it in 3D” says Ball. When you model in 3D with detail “you have the confidence that what you are designing can actually be built.”
Ready to learn more? Schedule an ARCHICAD demo today request a demo >>
The Key is Reducing Repetitive Tasks
There’s no doubt that creating drawings for design and construction documents can be tedious. But what’s often overlooked are the many repetitive tasks that can be streamlined to reduce errors and save time.
A survey by Graphisoft reported that architects who document a project with Archicad see an average productivity boost of 38%. Learn how firms automate and improve the accuracy of plans, elevations, sections, details and schedules.
Christopher Lee, Principal at Design Associates Architects, shared his experience… “my elevations are automatically generated, all my sections are automatically generated, all my schedules are being generated. Every time I drop a door or window in the plan, it lands on a schedule. All that background stuff is being managed automatically”.
Want to learn more about Christopher and his experience? Listen to his interview.
.
To learn how to automate documentation in 5 simple steps register for the webinar.
 Join this BIM in 30 Minutes webinar to discover how easy it is to convert 2D detail drawings into 3D model details. You’ll see how this technique can be used for different types of detailing including residential, commercial, retail and historical. Learn how to:
Join this BIM in 30 Minutes webinar to discover how easy it is to convert 2D detail drawings into 3D model details. You’ll see how this technique can be used for different types of detailing including residential, commercial, retail and historical. Learn how to:
- Convert a 2D drawing into a 3D detail.
- Connect building materials to details for visualization and schedules.
- Extract a 2D detail drawing from a 3D detail with annotation.
Timothy Ball with jhd Architects rarely draws in 2D. He prefers to resolve design and construction details in 3D. “You can’t fake it in 3D” says Ball. When you model in 3D with detail “you have the confidence that what you are designing can actually be built.”
Ready to learn more? Schedule an ARCHICAD demo today request a demo >>
In Archicad editing imported SketchUp objects can often be cumbersome and time consuming. With the recent update to ModelPort users can now import, edit and manage 2019 to 2022 SketchUp formats. We invite you to join one of our three webinars scheduled to coordinate with different time zones around the world.
In Archicad editing imported SketchUp objects can often be cumbersome and time consuming. With the recent update to ModelPort users can now import, edit and manage 2019 to 2022 SketchUp formats. We invite you to join one of our three webinars scheduled to coordinate with different time zones around the world.
We recently released support for Apple silicon that allows ModelPort to take full benefit of the new processor architecture and delivering faster performance. To demonstrate this new capability we performed comparison test running ModelPort natively in Archicad 26 for Apple Silicon and on Windows with significant increases in performance…
 Import 1 : Detailed model from a manufacturer
Import 1 : Detailed model from a manufacturer
- 149 mb SKP file with 795,228 polygons
- 11 seconds : ModelPort
- 1 minute 41 seconds : Archicad
89% faster to import & view using ModelPort compared to Archicad’s default importer.
 Import 2 : Residential model with landscaping
Import 2 : Residential model with landscaping
- 32.3 mb SKP file with 1.9 million polygons
- 10 seconds : ModelPort
- 2 minutes 27 seconds : Archicad
93% faster to import & view using ModelPort compared to Archicad’s default importer.
Attend the webinar to learn more about how ModelPort can increase your performance on Archicad projects including faster time importing objects, reducing time waiting to view complex models and improving speed to edit imported objects.
The Key is Reducing Repetitive Tasks
There’s no doubt that creating drawings for design and construction documents can be tedious. But what’s often overlooked are the many repetitive tasks that can be streamlined to reduce errors and save time.
A survey by Graphisoft reported that architects who document a project with Archicad see an average productivity boost of 38%. Learn how firms automate and improve the accuracy of plans, elevations, sections, details and schedules.
Christopher Lee, Principal at Design Associates Architects, shared his experience… “my elevations are automatically generated, all my sections are automatically generated, all my schedules are being generated. Every time I drop a door or window in the plan, it lands on a schedule. All that background stuff is being managed automatically”.
Want to learn more about Christopher and his experience? Listen to his interview.
.
To learn how to automate documentation in 5 simple steps register for the webinar.
