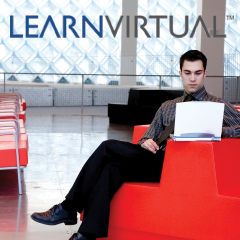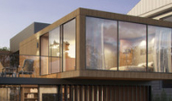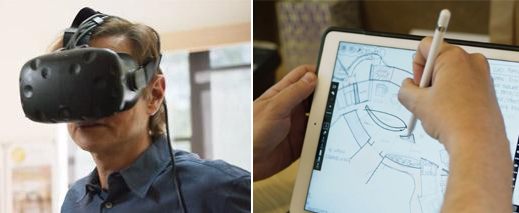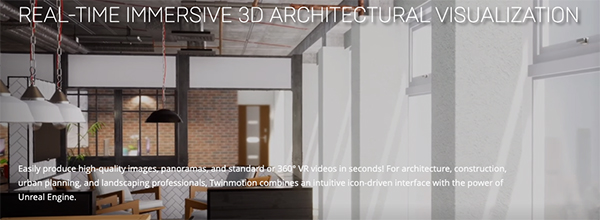Click the title or “+” button for an overview of an event. To view event details or register for an event click the “Read more” button of the expanded event overview.
This class is an overview of Priority Based Connections which includes how to setup Building Materials as well as how to work with composites that intelligently connect with building elements.
 This course is part of our online ArchiCAD In-Depth training that gives both new and experienced users the chance to thoroughly incorporate BIM into their workflow. It is delivered through LearnVirtual in the form of a BIM Technology Membership program, which includes:
This course is part of our online ArchiCAD In-Depth training that gives both new and experienced users the chance to thoroughly incorporate BIM into their workflow. It is delivered through LearnVirtual in the form of a BIM Technology Membership program, which includes:
- Participation in LIVE online courses offered on most Mondays
- Ability to ask questions of an experienced instructor following each course
- OnDemand access to over 200 recorded courses via our LearnVirtual Education portal
- Primarily focused on ArchiCAD, the training also covers Artlantis, Piranesi, and other relevant BIM Software.
LearnVirtual is an online training program that allows you to learn right from your desk!
This class will review how to customize Composites for projects including creating new skins, defining components within a Composite, adding new Fills, managing line weights and working with the Attribute Manager.
 This course is part of our online ArchiCAD In-Depth training that gives both new and experienced users the chance to thoroughly incorporate BIM into their workflow. It is delivered through LearnVirtual in the form of a BIM Technology Membership program, which includes:
This course is part of our online ArchiCAD In-Depth training that gives both new and experienced users the chance to thoroughly incorporate BIM into their workflow. It is delivered through LearnVirtual in the form of a BIM Technology Membership program, which includes:
- Participation in LIVE online courses offered on most Mondays
- Ability to ask questions of an experienced instructor following each course
- OnDemand access to over 200 recorded courses via our LearnVirtual Education portal
- Primarily focused on ArchiCAD, the training also covers Artlantis, Piranesi, and other relevant BIM Software.
LearnVirtual is an online training program that allows you to learn right from your desk!
This class reviews profile manager including creating complex profile walls, columns and beams by merging profiles as well as creating profiles by constructing them with fills in the profile manager.
 This course is part of our online ArchiCAD In-Depth training that gives both new and experienced users the chance to thoroughly incorporate BIM into their workflow. It is delivered through LearnVirtual in the form of a BIM Technology Membership program, which includes:
This course is part of our online ArchiCAD In-Depth training that gives both new and experienced users the chance to thoroughly incorporate BIM into their workflow. It is delivered through LearnVirtual in the form of a BIM Technology Membership program, which includes:
- Participation in LIVE online courses offered on most Mondays
- Ability to ask questions of an experienced instructor following each course
- OnDemand access to over 200 recorded courses via our LearnVirtual Education portal
- Primarily focused on ArchiCAD, the training also covers Artlantis, Piranesi, and other relevant BIM Software.
LearnVirtual is an online training program that allows you to learn right from your desk!
This class reviews how to define doors and windows, the steps to setting up both simple and detailed graphics, selecting a dimension marker symbol, setting up the Marker Settings, assigning a tag and finally how to place a door or window object within a Wall.
 This course is part of our online ArchiCAD In-Depth training that gives both new and experienced users the chance to thoroughly incorporate BIM into their workflow. It is delivered through LearnVirtual in the form of a BIM Technology Membership program, which includes:
This course is part of our online ArchiCAD In-Depth training that gives both new and experienced users the chance to thoroughly incorporate BIM into their workflow. It is delivered through LearnVirtual in the form of a BIM Technology Membership program, which includes:
- Participation in LIVE online courses offered on most Mondays
- Ability to ask questions of an experienced instructor following each course
- OnDemand access to over 200 recorded courses via our LearnVirtual Education portal
- Primarily focused on ArchiCAD, the training also covers Artlantis, Piranesi, and other relevant BIM Software.
LearnVirtual is an online training program that allows you to learn right from your desk!
This class will review how to create a custom door leaf, door handle and window sash as well as how to model a custom door or window object and Save it as a window or door object that can be inserted into a wall.
 This course is part of our online ArchiCAD In-Depth training that gives both new and experienced users the chance to thoroughly incorporate BIM into their workflow. It is delivered through LearnVirtual in the form of a BIM Technology Membership program, which includes:
This course is part of our online ArchiCAD In-Depth training that gives both new and experienced users the chance to thoroughly incorporate BIM into their workflow. It is delivered through LearnVirtual in the form of a BIM Technology Membership program, which includes:
- Participation in LIVE online courses offered on most Mondays
- Ability to ask questions of an experienced instructor following each course
- OnDemand access to over 200 recorded courses via our LearnVirtual Education portal
- Primarily focused on ArchiCAD, the training also covers Artlantis, Piranesi, and other relevant BIM Software.
LearnVirtual is an online training program that allows you to learn right from your desk!
This class reviews how to define skylights and dormers, how to set graphics differently floor plan and roof plan, selecting a dimension marker symbol, setting up the Marker Settings, assigning a tag and finally how to place skylight or dormer into a roof.
 This course is part of our online ArchiCAD In-Depth training that gives both new and experienced users the chance to thoroughly incorporate BIM into their workflow. It is delivered through LearnVirtual in the form of a BIM Technology Membership program, which includes:
This course is part of our online ArchiCAD In-Depth training that gives both new and experienced users the chance to thoroughly incorporate BIM into their workflow. It is delivered through LearnVirtual in the form of a BIM Technology Membership program, which includes:
- Participation in LIVE online courses offered on most Mondays
- Ability to ask questions of an experienced instructor following each course
- OnDemand access to over 200 recorded courses via our LearnVirtual Education portal
- Primarily focused on ArchiCAD, the training also covers Artlantis, Piranesi, and other relevant BIM Software.
LearnVirtual is an online training program that allows you to learn right from your desk!
This class will review how to create a custom skylight and dormer using modeling tools including how to create a custom hole in a roof for non-rectilinear skylights and how to model a custom dormer.
 This course is part of our online ArchiCAD In-Depth training that gives both new and experienced users the chance to thoroughly incorporate BIM into their workflow. It is delivered through LearnVirtual in the form of a BIM Technology Membership program, which includes:
This course is part of our online ArchiCAD In-Depth training that gives both new and experienced users the chance to thoroughly incorporate BIM into their workflow. It is delivered through LearnVirtual in the form of a BIM Technology Membership program, which includes:
- Participation in LIVE online courses offered on most Mondays
- Ability to ask questions of an experienced instructor following each course
- OnDemand access to over 200 recorded courses via our LearnVirtual Education portal
- Primarily focused on ArchiCAD, the training also covers Artlantis, Piranesi, and other relevant BIM Software.
LearnVirtual is an online training program that allows you to learn right from your desk!
 In this In-Practice online session Andrew Passacantando will discuss how his firm uses ARCHICAD to design and detail residential projects including complex forms used in Mendham Shingle-Style construction, kitchen and bath renovations and historic residential projects.
In this In-Practice online session Andrew Passacantando will discuss how his firm uses ARCHICAD to design and detail residential projects including complex forms used in Mendham Shingle-Style construction, kitchen and bath renovations and historic residential projects.
Founded in April 1998, Passacantando Architects is a devoted firm focused on the high-end traditional residential market. They are driven by a passion for creating well designed architectural solutions that address client’s needs and desires in ways that are both innovative and respectful of tradition and craft, all through the magic of Building Information Modelling (BIM).
Presenter: Andrew Passacantando
Andrew is an architect and licensed contractor located in Morristown, New Jersey. He has been an active member of the AIA Newark, an AIA Board Trustee, Member of the Architectural League of New York and current chairman for the Morris Township Historical Preservation Commission. He is very proficient with Graphisoft’s ARCHICAD Architectural Modeling Software which his office has been using since ARCHICAD Release 6.0.

Motivated by new technologies, a rising wave of architects are designing with BIM to create inspiring architecture, interior design and urban planning. Join us to discover why firms from around the country are using ARCHICAD, BIMx, Rhino and Grasshopper to push the boundaries of creativity and collaboration in ways never before imagined.
 KURV
KURV
- Working for developers led KURV to create a custom solution to analyze project feasibility.
- Firm details >>
 CAST Architecture
CAST Architecture
- Design-build roots combined with BIM gave this firm a unique advantage in Seattle’s rapidly growing economy.
- Firm details >>
 OPA
OPA
- From creative explorations to client types, OPA is discovering new opportunities for technology.
- Firm details >>
 Urban Strategies
Urban Strategies
- Using BIM to help cities visualize plans for change leads to creating better communities and sustainability.
- Firm details >>
 Laney LA
Laney LA
- LA’s hottest residential architect talks about breaking away from the desktop into a world of a mobile practice.
- Firm details >>
 CORE Architecture
CORE Architecture
- Using technology to create memories was key to turning this firm into one of DC’s leading retail architects.
- Firm details >>
Learning Objectives:
Attendees who attend this seminar will learn the following:
- Discover how to avoid rebuilding SketchUp models in Revit.
- Understand why ARCHICAD is becoming a popular design tool for architects, interior designers and urban planning.
- Identify how BIMx, Twinlinker, Rhino and Grasshopper are being used on projects for mobile review and parametric design.
- Learn the benefits of using one model from schematics through documentation and it’s affect on the project workflow.
AIA CES LU’s : 1.5 Units
TWINMOTION and ARCHICAD DIRECT LINK
for professional, real-time visualization
Work on your BIM project while displaying high-end visualizations on the fly, enabling informed design decisions and compelling client presentations. Recommended for architects, interior designers, urban planners and landscaping professionals to easily produce high-quality images, panoramas, and standard or 360° VR videos in seconds.

Whether you’re an established firm or a young studio, technology is rapidly evolving in the AEC market and clients are expecting high-tech when it comes to architectural design services. This is leading businesses to rethink their design approach.
We will review how firms are adapting to this change by:
- Shifting BIM earlier into the design process
- Incorporating “real-time” visualization
- Integrating immersive technologies such as Unreal Engine and HTC Vive
- Using mobile apps such as the BIMx Hyper-model for presentations, design review and on-site coordination.
Join us to embark on a look at High-Tech in today’s creative workflow and glimpse the future where we envision how design technologies will impact the profession.

Forward-thinking architecture firms and interior designers are increasingly leaning on real-time visualization to explore, evaluate, and present designs. By providing clients and project stakeholders the opportunity to experience spaces in interactive and immersive environments, real-time technology offers a compelling method for communication.
The next generation of architectural visualization tools is providing new ways to accelerate workflows. More intuitive user interfaces are drastically reducing learning curves, while offering new ways to quickly and easily connect to BIM software for increased productivity and faster iterations.
In this course you will learn:
- A review of software solutions that offer real-time visualization.
- How real-time visualization can be used as a design tool for architecture and interior design.
- Hardware required to run real-time visualization solutions.
- Process to integrate 3D BIM models and how you update project changes.
- Adding and editing materials, lights, furnishings and landscape elements.
- How to create and render still images and animations
- The process to use real-time visualization with VR (virtual reality)
AIA CES: 2 LUs

ARCHICAD & Real-Time Rendering
- Sources for BIM objects and entourage for visualization including manufacturers and online library resources.
- Management of imported objects including how to customize materials, reduce polygon count and improve the speed of project models.
The webinar will be offered at two different times on May 6, so please select a time when registering.

For most firms, renovation projects account for the majority of the workload but managing the various stages can be a struggle. During this BIM in 30 Minutes webinar discover how to quickly add existing conditions for demolition drawings and how this helps expedite the new design work. You’ll also uncover situations where existing conditions do not have to be completely modeled, as well as how to get your drawings to look the way you want them to look.
Join us to examine…
- How to model existing conditions quickly and accurately
- How to use existing conditions to produce better designs in less time
- How to manage phases and renovation filters to control the display of drawings to match company standards
For Passacantando Architects renovation is a big part of what they do and ARCHICAD makes the process a whole lot easier. “Using the renovation filter helped us see what needed to remain and what could be torn down, of course,” explained Andrew Passacantando when talking about the recent renovation of an historic home. “Showing the existing conditions and proposed changes made it easier for us to communicate with the folks involved in approving our ideas.”
Ready to learn more? Schedual an ARCHICAD online or in-person demo today request a demo >>
For most firms, renovation projects account for the majority of the workload but managing the various stages can be a struggle. During this BIM in 30 Minutes webinar discover how to quickly add existing conditions for demolition drawings and how this helps expedite the new design work. You’ll also uncover situations where existing conditions do not have to be completely modeled, as well as how to get your drawings to look the way you want them to look.
Join us to examine…
- How to model existing conditions quickly and accurately
- How to use existing conditions to produce better designs in less time
- How to manage phases and renovation filters to control the display of drawings to match company standards
For Passacantando Architects renovation is a big part of what they do and ARCHICAD makes the process a whole lot easier. “Using the renovation filter helped us see what needed to remain and what could be torn down, of course,” explained Andrew Passacantando when talking about the recent renovation of an historic home. “Showing the existing conditions and proposed changes made it easier for us to communicate with the folks involved in approving our ideas.”
Ready to learn more? Schedual an ARCHICAD online or in-person demo today request a demo >>
