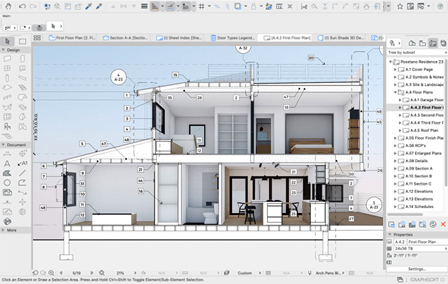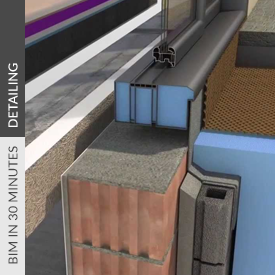Click the title or “+” button for an overview of an event. To view event details or register for an event click the “Read more” button of the expanded event overview.
Examine how to setup your documentation standards for layouts including customizing the Master  Sheet, setting up a titleblock, creating the titleblock graphics, inserting auto text to create automation for project information, defining an automated detail grid and creating a custom drawing title. This lesson is organized as follows:
Sheet, setting up a titleblock, creating the titleblock graphics, inserting auto text to create automation for project information, defining an automated detail grid and creating a custom drawing title. This lesson is organized as follows:
- Part 1: Introduction and lesson overview
- Part 2: LIVE review of the lesson topic in ARCHICAD
- Part 3: Questions and answers
Examine how to manage a model-based drawing set including an overview of how to use the  Drawing Manager to view the status of placed drawings and using the Publisher to creating Publisher Sets for batch output to save PDF’s, DWG’s, IFC’s, JPG, BIMx and other file formats. This lesson is organized as follows:
Drawing Manager to view the status of placed drawings and using the Publisher to creating Publisher Sets for batch output to save PDF’s, DWG’s, IFC’s, JPG, BIMx and other file formats. This lesson is organized as follows:
- Part 1: Introduction and lesson overview
- Part 2: LIVE review of the lesson topic in ARCHICAD
- Part 3: Questions and answers
If you’re still using 2D CAD such as AutoCAD or Vectorworks and you’re curious about BIM you should attend this seminar where we’ll introduce you to:
- An overview of BIM (Building Information Modeling)
- Advantages and benefits of an integrated 2D/3D workflow
- How to create a smooth transition from traditional CAD to BIM
While 2D CAD systems are very powerful for drafting they fall short when coordinating project changes. This is why businesses are shifting to BIM to increase productivity and streamline a project’s workflow to:
- Avoid mistakes due to different modifications
- Improve the coordination between the different disciplines
- Better analyze the building’s properties
- and much more…

Get a jump start on learning the basics of BIM and how to model for real-time visualization. We will focus on how to quickly create a project model with simple andconcise steps. In this training you will learn:
- Overview of the ARCHICAD interface
- Understanding how to navigate a project with views.
- Tips for 2D and 3D navigation
- Commonly used keyboard shortcuts and commands
- Instructions for drawing, modeling and editing
- Other essentials to familiarize yourself with creating a design using ARCHICAD’s modeling tools.

 Do you struggle collaborating with your team using BIM? This BIM in 30 Minutes webinar will shed light on how ARCHICAD’s Teamwork with BIMcloud provides for an ultra-fast design sharing and collaboration platform. Best of all, no IT skills are required. Join us to learn how to…
Do you struggle collaborating with your team using BIM? This BIM in 30 Minutes webinar will shed light on how ARCHICAD’s Teamwork with BIMcloud provides for an ultra-fast design sharing and collaboration platform. Best of all, no IT skills are required. Join us to learn how to…
- Share BIM projects with small to large teams.
- Collaborate using model-based instant messaging for tracking issues, project management and team coordination.
- Work in remote locations with fast, easy access to the BIMcloud.
At Ordiz-Melby Architects they use ARCHICAD to increase productivity and improve collaboration. Jeannie Bertolaccini, Principal commented that “it’s elevated our interview process, collaboration with clients and communication with contractors. No other program provides real-time coordination with our consultants using Teamwork“.
Ready to learn more? Schedule an ARCHICAD demo today request a demo >>
 Join this BIM in 30 Minutes webinar to discover how easy it is to convert 2D detail drawings into 3D model details. You’ll see how this technique can be used for different types of detailing including residential, commercial, retail and historical. Learn how to:
Join this BIM in 30 Minutes webinar to discover how easy it is to convert 2D detail drawings into 3D model details. You’ll see how this technique can be used for different types of detailing including residential, commercial, retail and historical. Learn how to:
- Convert a 2D drawing into a 3D detail.
- Connect building materials to details for visualization and schedules.
- Extract a 2D detail drawing from a 3D detail with annotation.
Timothy Ball with jhd Architects rarely draws in 2D. He prefers to resolve design and construction details in 3D. “You can’t fake it in 3D” says Ball. When you model in 3D with detail “you have the confidence that what you are designing can actually be built.”
Ready to learn more? Schedule an ARCHICAD demo today request a demo >>
 Do you struggle collaborating with your team using BIM? This BIM in 30 Minutes webinar will shed light on how ARCHICAD’s Teamwork with BIMcloud provides for an ultra-fast design sharing and collaboration platform. Best of all, no IT skills are required. Join us to learn how to…
Do you struggle collaborating with your team using BIM? This BIM in 30 Minutes webinar will shed light on how ARCHICAD’s Teamwork with BIMcloud provides for an ultra-fast design sharing and collaboration platform. Best of all, no IT skills are required. Join us to learn how to…
- Share BIM projects with small to large teams.
- Collaborate using model-based instant messaging for tracking issues, project management and team coordination.
- Work in remote locations with fast, easy access to the BIMcloud.
At Ordiz-Melby Architects they use ARCHICAD to increase productivity and improve collaboration. Jeannie Bertolaccini, Principal commented that “it’s elevated our interview process, collaboration with clients and communication with contractors. No other program provides real-time coordination with our consultants using Teamwork“.
Ready to learn more? Schedule an ARCHICAD demo today request a demo >>
The Key is Reducing Repetitive Tasks
There’s no doubt that creating drawings for design and construction documents can be tedious. But what’s often overlooked are the many repetitive tasks that can be streamlined to reduce errors and save time.
A survey by Graphisoft reported that architects who document a project with Archicad see an average productivity boost of 38%. Learn how firms automate and improve the accuracy of plans, elevations, sections, details and schedules.
Christopher Lee, Principal at Design Associates Architects, shared his experience… “my elevations are automatically generated, all my sections are automatically generated, all my schedules are being generated. Every time I drop a door or window in the plan, it lands on a schedule. All that background stuff is being managed automatically”.
Want to learn more about Christopher and his experience? Listen to his interview.
.
To learn how to automate documentation in 5 simple steps register for the webinar.
 Join this BIM in 30 Minutes webinar to discover how easy it is to convert 2D detail drawings into 3D model details. You’ll see how this technique can be used for different types of detailing including residential, commercial, retail and historical. Learn how to:
Join this BIM in 30 Minutes webinar to discover how easy it is to convert 2D detail drawings into 3D model details. You’ll see how this technique can be used for different types of detailing including residential, commercial, retail and historical. Learn how to:
- Convert a 2D drawing into a 3D detail.
- Connect building materials to details for visualization and schedules.
- Extract a 2D detail drawing from a 3D detail with annotation.
Timothy Ball with jhd Architects rarely draws in 2D. He prefers to resolve design and construction details in 3D. “You can’t fake it in 3D” says Ball. When you model in 3D with detail “you have the confidence that what you are designing can actually be built.”
Ready to learn more? Schedule an ARCHICAD demo today request a demo >>
The Key is Reducing Repetitive Tasks
There’s no doubt that creating drawings for design and construction documents can be tedious. But what’s often overlooked are the many repetitive tasks that can be streamlined to reduce errors and save time.
A survey by Graphisoft reported that architects who document a project with Archicad see an average productivity boost of 38%. Learn how firms automate and improve the accuracy of plans, elevations, sections, details and schedules.
Christopher Lee, Principal at Design Associates Architects, shared his experience… “my elevations are automatically generated, all my sections are automatically generated, all my schedules are being generated. Every time I drop a door or window in the plan, it lands on a schedule. All that background stuff is being managed automatically”.
Want to learn more about Christopher and his experience? Listen to his interview.
.
To learn how to automate documentation in 5 simple steps register for the webinar.
