Click the title or “+” button for an overview of an event. To view event details or register for an event click the “Read more” button of the expanded event overview.
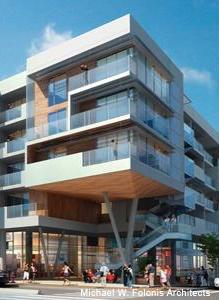 Looking for an easy to use BIM solution?
Looking for an easy to use BIM solution?- Want to automate documentation, building schedules, conflict detection and more?
- Losing time modeling your designs in SketchUp and then rebuilding your model in Revit?
Join this webinar to examine how ARCHICAD can enhance your commercial and retail workflow from concept to documentation while improving your design process. You’ll uncover how ARCHICAD handles:
- Early Design Modeling & Visualization
- Using the 3D Model to Explore Ideas with Clients
- Access to Parametric Library as well as Manufacturer Objects
- Consultant Integration for Clash Detection & Mobile Project Review
We hope you can join us!
- Looking to improve your interior design process with 3D modeling?
- Want to automate cost estimates, asset management and furniture schedules?
- Are clients asking for visualization & VR?
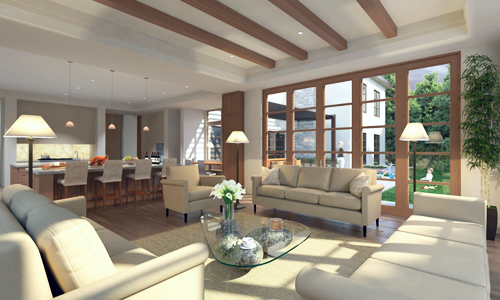
Discover how ARCHICAD can enhance your interior design workflow from concept to material and product selection while improving your design process. You’ll uncover how to use ARCHICAD for:
- Handling early design modeling and visualization of interior space
- Using the model to explore ideas for material and color design options
- Integrating objects from manufacturers for furniture, appliances, lights & more
- Better coordination of documentation with layout solution for material boards
- Improving client communication and engagement with design immersion.
Please join us to see how our industry leading BIM tool can improve your business productivity and reduce errors.
 Looking for an easy to use BIM solution?
Looking for an easy to use BIM solution?- Want to automate documentation, building schedules, conflict detection and more?
- Losing time modeling your designs in SketchUp and then rebuilding your model in Revit?
Join this webinar to examine how ARCHICAD can enhance your commercial and retail workflow from concept to documentation while improving your design process. You’ll uncover how ARCHICAD handles:
- Early Design Modeling & Visualization
- Using the 3D Model to Explore Ideas with Clients
- Access to Parametric Library as well as Manufacturer Objects
- Consultant Integration for Clash Detection & Mobile Project Review
We hope you can join us!
- Looking to improve your interior design process with 3D modeling?
- Want to automate cost estimates, asset management and furniture schedules?
- Are clients asking for visualization & VR?

Discover how ARCHICAD can enhance your interior design workflow from concept to material and product selection while improving your design process. You’ll uncover how to use ARCHICAD for:
- Handling early design modeling and visualization of interior space
- Using the model to explore ideas for material and color design options
- Integrating objects from manufacturers for furniture, appliances, lights & more
- Better coordination of documentation with layout solution for material boards
- Improving client communication and engagement with design immersion.
Please join us to see how our industry leading BIM tool can improve your business productivity and reduce errors.
 Looking for an easy to use BIM solution?
Looking for an easy to use BIM solution?- Want to automate documentation, building schedules, conflict detection and more?
- Losing time modeling your designs in SketchUp and then rebuilding your model in Revit?
Join this webinar to examine how ARCHICAD can enhance your commercial and retail workflow from concept to documentation while improving your design process. You’ll uncover how ARCHICAD handles:
- Early Design Modeling & Visualization
- Using the 3D Model to Explore Ideas with Clients
- Access to Parametric Library as well as Manufacturer Objects
- Consultant Integration for Clash Detection & Mobile Project Review
We hope you can join us!
- Looking to improve your interior design process with 3D modeling?
- Want to automate cost estimates, asset management and furniture schedules?
- Are clients asking for visualization & VR?

Discover how ARCHICAD can enhance your interior design workflow from concept to material and product selection while improving your design process. You’ll uncover how to use ARCHICAD for:
- Handling early design modeling and visualization of interior space
- Using the model to explore ideas for material and color design options
- Integrating objects from manufacturers for furniture, appliances, lights & more
- Better coordination of documentation with layout solution for material boards
- Improving client communication and engagement with design immersion.
Please join us to see how our industry leading BIM tool can improve your business productivity and reduce errors.
 Looking for an easy to use BIM solution?
Looking for an easy to use BIM solution?- Want to automate documentation, building schedules, conflict detection and more?
- Losing time modeling your designs in SketchUp and then rebuilding your model in Revit?
Join this webinar to examine how ARCHICAD can enhance your commercial and retail workflow from concept to documentation while improving your design process. You’ll uncover how ARCHICAD handles:
- Early Design Modeling & Visualization
- Using the 3D Model to Explore Ideas with Clients
- Access to Parametric Library as well as Manufacturer Objects
- Consultant Integration for Clash Detection & Mobile Project Review
We hope you can join us!
- Looking to improve your interior design process with 3D modeling?
- Want to automate cost estimates, asset management and furniture schedules?
- Are clients asking for visualization & VR?

Discover how ARCHICAD can enhance your interior design workflow from concept to material and product selection while improving your design process. You’ll uncover how to use ARCHICAD for:
- Handling early design modeling and visualization of interior space
- Using the model to explore ideas for material and color design options
- Integrating objects from manufacturers for furniture, appliances, lights & more
- Better coordination of documentation with layout solution for material boards
- Improving client communication and engagement with design immersion.
Please join us to see how our industry leading BIM tool can improve your business productivity and reduce errors.
 Looking for an easy to use BIM solution?
Looking for an easy to use BIM solution?- Want to automate documentation, building schedules, conflict detection and more?
- Losing time modeling your designs in SketchUp and then rebuilding your model in Revit?
Join this webinar to examine how ARCHICAD can enhance your commercial and retail workflow from concept to documentation while improving your design process. You’ll uncover how ARCHICAD handles:
- Early Design Modeling & Visualization
- Using the 3D Model to Explore Ideas with Clients
- Access to Parametric Library as well as Manufacturer Objects
- Consultant Integration for Clash Detection & Mobile Project Review
We hope you can join us!
 Do you struggle collaborating with your team using BIM? This BIM in 30 Minutes webinar will shed light on how ARCHICAD’s Teamwork with BIMcloud provides for an ultra-fast design sharing and collaboration platform. Best of all, no IT skills are required. Join us to learn how to…
Do you struggle collaborating with your team using BIM? This BIM in 30 Minutes webinar will shed light on how ARCHICAD’s Teamwork with BIMcloud provides for an ultra-fast design sharing and collaboration platform. Best of all, no IT skills are required. Join us to learn how to…
- Share BIM projects with small to large teams.
- Collaborate using model-based instant messaging for tracking issues, project management and team coordination.
- Work in remote locations with fast, easy access to the BIMcloud.
At Ordiz-Melby Architects they use ARCHICAD to increase productivity and improve collaboration. Jeannie Bertolaccini, Principal commented that “it’s elevated our interview process, collaboration with clients and communication with contractors. No other program provides real-time coordination with our consultants using Teamwork“.
Ready to learn more? Schedule an ARCHICAD demo today request a demo >>
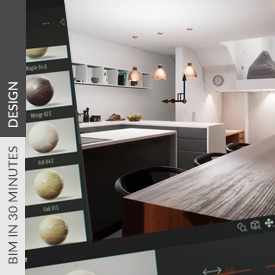 Whether you’re an established firm or a young studio, technology is rapidly evolving in the AEC market and clients are expecting high-tech when it comes to architectural design services. This is leading businesses to rethink their design approach. Join this BIM in 30 Minutes webinar to discover how to…
Whether you’re an established firm or a young studio, technology is rapidly evolving in the AEC market and clients are expecting high-tech when it comes to architectural design services. This is leading businesses to rethink their design approach. Join this BIM in 30 Minutes webinar to discover how to…
- Shift BIM earlier into the design process
- Incorporate “real-time” visualization such as Twinmotion with the Unreal Engine
- Use mobile apps such as the BIMx Hyper-model for presentations, design review and on-site coordination.
The team at Scenario Architecture is increasingly using real-time visualization in their design process. “I don’t wait anymore,” says Teodora Iancu, one of Scenario’s Architectural Designers. “As soon as I have an idea, I draw it in ARCHICAD and then one click away, it’s there for me to see” in Twinmotion. He says “it’s become intrinsic to our design.”
Ready to learn more? Schedule an ARCHICAD one-on-one demo today request a demo >>
 Do you struggle collaborating with your team using BIM? This BIM in 30 Minutes webinar will shed light on how ARCHICAD’s Teamwork with BIMcloud provides for an ultra-fast design sharing and collaboration platform. Best of all, no IT skills are required. Join us to learn how to…
Do you struggle collaborating with your team using BIM? This BIM in 30 Minutes webinar will shed light on how ARCHICAD’s Teamwork with BIMcloud provides for an ultra-fast design sharing and collaboration platform. Best of all, no IT skills are required. Join us to learn how to…
- Share BIM projects with small to large teams.
- Collaborate using model-based instant messaging for tracking issues, project management and team coordination.
- Work in remote locations with fast, easy access to the BIMcloud.
At Ordiz-Melby Architects they use ARCHICAD to increase productivity and improve collaboration. Jeannie Bertolaccini, Principal commented that “it’s elevated our interview process, collaboration with clients and communication with contractors. No other program provides real-time coordination with our consultants using Teamwork“.
Ready to learn more? Schedule an ARCHICAD demo today request a demo >>
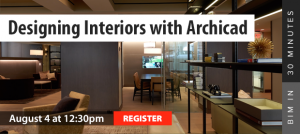 With the release of Archicad 25 this new version adds powerful features for designing and visualizing interiors. Join this BIM in 30 Minutes webinar to explore how architects, interior designers and design build professionals use Archicad to create custom cabinetry, visualize interior spaces, assemble digital material boards, manage furniture selections and much more.
With the release of Archicad 25 this new version adds powerful features for designing and visualizing interiors. Join this BIM in 30 Minutes webinar to explore how architects, interior designers and design build professionals use Archicad to create custom cabinetry, visualize interior spaces, assemble digital material boards, manage furniture selections and much more.

We also invite you to hear from Olvia Demetriou, a Principal with the award winning firm HapstakDemetriou, who specializes in restaurants, multi-family and retail design. She will discuss the decision process that led her firm to embrace 3D design via Archicad. As the key principal and face of HapstakDemetriou+, Olvia invested the time to learn the platform alongside her teams, and found that it inspired her to levels of creativity and collaboration as exciting as it was surprising.
 Whether you’re an established firm or a young studio, technology is rapidly evolving in the AEC market and clients are expecting high-tech when it comes to architectural design services. This is leading businesses to rethink their design approach. Join this BIM in 30 Minutes webinar to discover how to…
Whether you’re an established firm or a young studio, technology is rapidly evolving in the AEC market and clients are expecting high-tech when it comes to architectural design services. This is leading businesses to rethink their design approach. Join this BIM in 30 Minutes webinar to discover how to…
- Shift BIM earlier into the design process
- Incorporate “real-time” visualization such as Twinmotion with the Unreal Engine
- Use mobile apps such as the BIMx Hyper-model for presentations, design review and on-site coordination.
The team at Scenario Architecture is increasingly using real-time visualization in their design process. “I don’t wait anymore,” says Teodora Iancu, one of Scenario’s Architectural Designers. “As soon as I have an idea, I draw it in ARCHICAD and then one click away, it’s there for me to see” in Twinmotion. He says “it’s become intrinsic to our design.”
Ready to learn more? Schedule an ARCHICAD one-on-one demo today request a demo >>
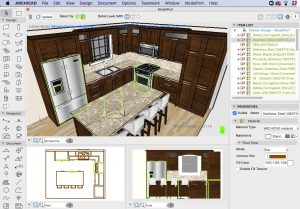
Join this webinar to explore how architects, interior designers and design-build professionals can integrate product objects from manufacturers using ModelPort. This tool is the leading Archicad add-on for importing, managing and editing objects.
We invite you to learn how to enhance your Archicad workflow…
- Import objects from a wide variety of formats including FBX, OBJ, DAE, 3DS, MODO and more.
- Manage Archicad objects created by Revit or SketchUp imports
- Clean up and manage Morphs converted from imported objects
- Create objects from model elements such as Walls, Slabs, Morphs, Beams, etc.
- Add textures to any imported surface
- Delete selected meshes in the ModelPort Editor
- Reduce polygon count & file size of imported objects
