Click the title or “+” button for an overview of an event. To view event details or register for an event click the “Read more” button of the expanded event overview.
Architecture is going through a fundamental shift in how designers communicate ideas. Today’s clients are technology savvy and becoming comfortable with interactive design immersion technologies such as iPads, BIMx, Google Cardboard VR and Oculus Rift.
Discover how mobile and virtual reality technologies are changing the way architects interact with clients, consultants, contractors and other stakeholders. The seminar will review case studies that utilize immersion technologies to improve their design process, build client engagement, expand services and support remote communication. We invite you to take a ride with us as we embark on a look at present day use of immersion technologies as well as a glimpse to the future where we envision how mobile and virtual reality will impact the profession.
Attendees will receive a FREE BIMx Cardboard VR viewer and BIMx app compatible with Apple iPhone or Android Phones.
Learning Objectives:
- Review technologies that can increase your presentation effectiveness and sell your design ideas to clients.
- Examine popular architectural design immersion technologies including BIMx, Google Cardboard VR and Oculus Rift.
- Discover through case studies how architects use design immersion to improve the design process, build client engagement, expand services and support remote communication.
- Explore how mobile and virtual reality impact current and future methods for presenting and communicating design and construction.
AIA CES : 1 Unit
Architecture is going through a fundamental shift in how designers communicate ideas. Today’s clients are technology savvy and becoming comfortable with interactive design immersion technologies such as iPads, BIMx, Google Cardboard VR and Oculus Rift.
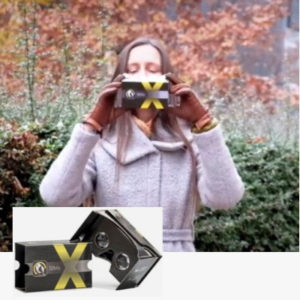 Discover how mobile and virtual reality technologies are changing the way architects interact with clients, consultants, contractors and other stakeholders. The seminar will review case studies that utilize immersion technologies to improve their design process, build client engagement, expand services and support remote communication. We invite you to take a ride with us as we embark on a look at present day use of immersion technologies as well as a glimpse to the future where we envision how mobile and virtual reality will impact the profession.
Discover how mobile and virtual reality technologies are changing the way architects interact with clients, consultants, contractors and other stakeholders. The seminar will review case studies that utilize immersion technologies to improve their design process, build client engagement, expand services and support remote communication. We invite you to take a ride with us as we embark on a look at present day use of immersion technologies as well as a glimpse to the future where we envision how mobile and virtual reality will impact the profession.
Attendees will receive a FREE BIMx Cardboard VR viewer and BIMx app compatible with Apple iPhone or Android Phones.
Learning Objectives:
- Review technologies that can increase your presentation effectiveness and sell your design ideas to clients.
- Examine popular architectural design immersion technologies including BIMx, Google Cardboard VR and Oculus Rift.
- Discover through case studies how architects use design immersion to improve the design process, build client engagement, expand services and support remote communication.
- Explore how mobile and virtual reality impact current and future methods for presenting and communicating design and construction.
AIA CES : 1 Unit
Architecture is going through a fundamental shift in how designers communicate ideas. Today’s clients are technology savvy and becoming comfortable with interactive design immersion technologies such as iPads, BIMx, Google Cardboard VR and Oculus Rift.
 Discover how mobile and virtual reality technologies are changing the way architects interact with clients, consultants, contractors and other stakeholders. The seminar will review case studies that utilize immersion technologies to improve their design process, build client engagement, expand services and support remote communication. We invite you to take a ride with us as we embark on a look at present day use of immersion technologies as well as a glimpse to the future where we envision how mobile and virtual reality will impact the profession.
Discover how mobile and virtual reality technologies are changing the way architects interact with clients, consultants, contractors and other stakeholders. The seminar will review case studies that utilize immersion technologies to improve their design process, build client engagement, expand services and support remote communication. We invite you to take a ride with us as we embark on a look at present day use of immersion technologies as well as a glimpse to the future where we envision how mobile and virtual reality will impact the profession.
Attendees will receive a FREE BIMx Cardboard VR viewer and BIMx app compatible with Apple iPhone or Android Phones.
Learning Objectives:
- Review technologies that can increase your presentation effectiveness and sell your design ideas to clients.
- Examine popular architectural design immersion technologies including BIMx, Google Cardboard VR and Oculus Rift.
- Discover through case studies how architects use design immersion to improve the design process, build client engagement, expand services and support remote communication.
- Explore how mobile and virtual reality impact current and future methods for presenting and communicating design and construction.
AIA CES : 1 Unit
Architecture is going through a fundamental shift in how designers communicate ideas. Today’s clients are technology savvy and becoming comfortable with interactive design immersion technologies such as iPads, BIMx, Google Cardboard VR and Oculus Rift.
 Discover how mobile and virtual reality technologies are changing the way architects interact with clients, consultants, contractors and other stakeholders. The seminar will review case studies that utilize immersion technologies to improve their design process, build client engagement, expand services and support remote communication. We invite you to take a ride with us as we embark on a look at present day use of immersion technologies as well as a glimpse to the future where we envision how mobile and virtual reality will impact the profession.
Discover how mobile and virtual reality technologies are changing the way architects interact with clients, consultants, contractors and other stakeholders. The seminar will review case studies that utilize immersion technologies to improve their design process, build client engagement, expand services and support remote communication. We invite you to take a ride with us as we embark on a look at present day use of immersion technologies as well as a glimpse to the future where we envision how mobile and virtual reality will impact the profession.
Attendees will receive a FREE BIMx Cardboard VR viewer and BIMx app compatible with Apple iPhone or Android Phones.
Learning Objectives:
- Review technologies that can increase your presentation effectiveness and sell your design ideas to clients.
- Examine popular architectural design immersion technologies including BIMx, Google Cardboard VR and Oculus Rift.
- Discover through case studies how architects use design immersion to improve the design process, build client engagement, expand services and support remote communication.
- Explore how mobile and virtual reality impact current and future methods for presenting and communicating design and construction.
AIA CES : 1 Unit
Architecture is going through a fundamental shift in how designers communicate ideas. Today’s clients are technology savvy and becoming comfortable with interactive design immersion technologies such as iPads, BIMx, Google Cardboard VR and Oculus Rift.  Discover how mobile and virtual reality technologies are changing the way architects interact with clients, consultants, contractors and other stakeholders. The seminar will review case studies that utilize immersion technologies to improve their design process, build client engagement, expand services and support remote communication. We invite you to take a ride with us as we embark on a look at present day use of immersion technologies as well as a glimpse to the future where we envision how mobile and virtual reality will impact the profession.
Discover how mobile and virtual reality technologies are changing the way architects interact with clients, consultants, contractors and other stakeholders. The seminar will review case studies that utilize immersion technologies to improve their design process, build client engagement, expand services and support remote communication. We invite you to take a ride with us as we embark on a look at present day use of immersion technologies as well as a glimpse to the future where we envision how mobile and virtual reality will impact the profession.
Learning Objectives:
- Review technologies that can increase your presentation effectiveness and sell your design ideas to clients.
- Examine popular architectural design immersion technologies including BIMx, Google Cardboard VR and Oculus Rift.
- Discover through case studies how architects use design immersion to improve the design process, build client engagement, expand services and support remote communication.
- Explore how mobile and virtual reality impact current and future methods for presenting and communicating design and construction.
AIA CES : 1 Unit
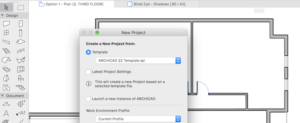
Uncover the settings that are the foundation for creating an effective Project Template including Attributes and Tool Settings and the Navigator as well as using the ARCHICAD Template .tpl file format. This lesson is part of a series on Creating Powerful ARCHICAD Standards.
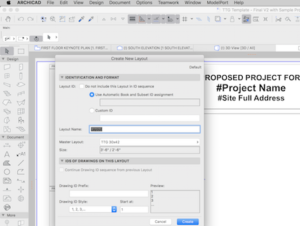
Examine how to create and standardize Title Blocks & Layouts in ARCHICAD including the steps to defining standard Titleblocks, setting up auto-text to automate sheet project information and office standards for output of printing, PDF’s, DWG and other output formats. This lesson is part of a series on Creating Powerful ARCHICAD Standards.
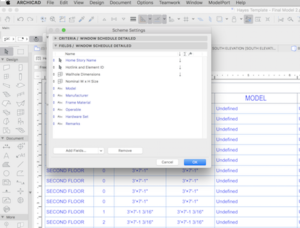
Discover how to create custom building schedules including setting up Properties, review of schedule types, using Criteria to define the type of schedule and how to coordinate schedule information using Fields. This lesson is part of a series on Creating Powerful ARCHICAD Standards.
If you’re still using 2D CAD such as AutoCAD or Vectorworks and you’re curious about BIM you should attend this seminar where we’ll introduce you to:
- An overview of BIM (Building Information Modeling)
- Advantages and benefits of an integrated 2D/3D workflow
- How to create a smooth transition from traditional CAD to BIM
While 2D CAD systems are very powerful for drafting they fall short when coordinating project changes. This is why businesses are shifting to BIM to increase productivity and streamline a project’s workflow to:
- Avoid mistakes due to different modifications
- Improve the coordination between the different disciplines
- Better analyze the building’s properties
- and much more…

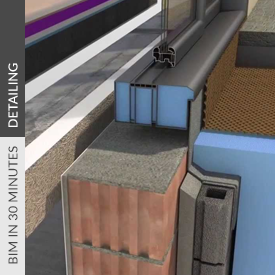 Join this BIM in 30 Minutes webinar to discover how easy it is to convert 2D detail drawings into 3D model details. You’ll see how this technique can be used for different types of detailing including residential, commercial, retail and historical. Learn how to:
Join this BIM in 30 Minutes webinar to discover how easy it is to convert 2D detail drawings into 3D model details. You’ll see how this technique can be used for different types of detailing including residential, commercial, retail and historical. Learn how to:
- Convert a 2D drawing into a 3D detail.
- Connect building materials to details for visualization and schedules.
- Extract a 2D detail drawing from a 3D detail with annotation.
Timothy Ball with jhd Architects rarely draws in 2D. He prefers to resolve design and construction details in 3D. “You can’t fake it in 3D” says Ball. When you model in 3D with detail “you have the confidence that what you are designing can actually be built.”
Ready to learn more? Schedule an ARCHICAD demo today request a demo >>
The Key is Reducing Repetitive Tasks
There’s no doubt that creating drawings for design and construction documents can be tedious. But what’s often overlooked are the many repetitive tasks that can be streamlined to reduce errors and save time.
A survey by Graphisoft reported that architects who document a project with Archicad see an average productivity boost of 38%. Learn how firms automate and improve the accuracy of plans, elevations, sections, details and schedules.
Christopher Lee, Principal at Design Associates Architects, shared his experience… “my elevations are automatically generated, all my sections are automatically generated, all my schedules are being generated. Every time I drop a door or window in the plan, it lands on a schedule. All that background stuff is being managed automatically”.
Want to learn more about Christopher and his experience? Listen to his interview.
.
To learn how to automate documentation in 5 simple steps register for the webinar.
 Join this BIM in 30 Minutes webinar to discover how easy it is to convert 2D detail drawings into 3D model details. You’ll see how this technique can be used for different types of detailing including residential, commercial, retail and historical. Learn how to:
Join this BIM in 30 Minutes webinar to discover how easy it is to convert 2D detail drawings into 3D model details. You’ll see how this technique can be used for different types of detailing including residential, commercial, retail and historical. Learn how to:
- Convert a 2D drawing into a 3D detail.
- Connect building materials to details for visualization and schedules.
- Extract a 2D detail drawing from a 3D detail with annotation.
Timothy Ball with jhd Architects rarely draws in 2D. He prefers to resolve design and construction details in 3D. “You can’t fake it in 3D” says Ball. When you model in 3D with detail “you have the confidence that what you are designing can actually be built.”
Ready to learn more? Schedule an ARCHICAD demo today request a demo >>
The Key is Reducing Repetitive Tasks
There’s no doubt that creating drawings for design and construction documents can be tedious. But what’s often overlooked are the many repetitive tasks that can be streamlined to reduce errors and save time.
A survey by Graphisoft reported that architects who document a project with Archicad see an average productivity boost of 38%. Learn how firms automate and improve the accuracy of plans, elevations, sections, details and schedules.
Christopher Lee, Principal at Design Associates Architects, shared his experience… “my elevations are automatically generated, all my sections are automatically generated, all my schedules are being generated. Every time I drop a door or window in the plan, it lands on a schedule. All that background stuff is being managed automatically”.
Want to learn more about Christopher and his experience? Listen to his interview.
.
To learn how to automate documentation in 5 simple steps register for the webinar.
