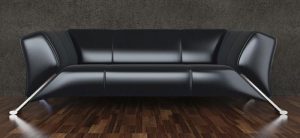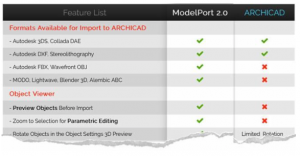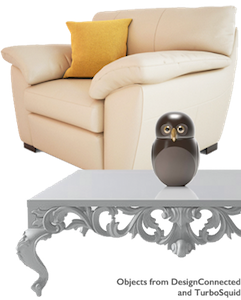Click the title or “+” button for an overview of an event. To view event details or register for an event click the “Read more” button of the expanded event overview.
ArchiFrame & ARCHICAD
ArchiFrame is an innovative design tool for framing structures that combines engineering with aesthetics. It is an ARCHICAD extension that provides for more user-friendly wood and metal structuring and design.
user-friendly wood and metal structuring and design.
Join us to examine how ArchiFrame:
• makes it easy to structure roofs, walls, floors, frames, panels, and wooden elements
• reshapes planks and beams in one click
• sits within your ARCHICAD file — including 3D models and 2D elevations with semi-automated layouts and listings
• improves processes and project management.
Discover why ArchiFrame is the ultimate end-to-end modeling software for wood and metal framing.
“ArchiFrame is a bridge between the design and the construction process. Design drawings in Archicad to light gauge steel frame construction drawings in ArchiFrame with Teamwork is a seamless process. Our company has been using this tool since 2016 and we completely love it. It saves time and money, providing a clear 3d visualization of the CORE structure to the workers on the field.”
– Yuga Chaudhari Building Technology Manager, Healthy Buildings Management Group
- Want access to more objects for Archicad?

- Have problems editing imported objects?
- Do imported objects slow your model performance?
If the answer is yes, then it’s time to rethink how you work with imported objects!
Join us to discover how you can preview models before import, edit element settings and mange both file size and polygon count to improved the speed of your Archicad model.
Compare ModelPort to Archicad’s Standard Features
 ModelPort 2.0 adds a lot of productivity and management features that are not offered in Archicad. See how they compare.
ModelPort 2.0 adds a lot of productivity and management features that are not offered in Archicad. See how they compare.
About ModelPort
Downloading and managing ARCHICAD objects has never been easier. Import, edit and change settings for a wide variety of objects, including OBJ, FBX, MODO, Lightwave and Blender and more.
With ModelPort you can preview models before import as well as edit material, texture, texture placement, pen weight, fill color and more with powerful parametric editing tools.
You can also manage imported models and objects to reduce file size and control the polygon count thus improving speed and performance. Learn more about ModelPort.
- Want access to more objects for Archicad?

- Have problems editing imported objects?
- Do imported objects slow your model performance?
If the answer is yes, then it’s time to rethink how you work with imported objects!
Join us to discover how you can preview models before import, edit element settings and mange both file size and polygon count to improved the speed of your Archicad model.
Compare ModelPort to Archicad’s Standard Features
 ModelPort 2.0 adds a lot of productivity and management features that are not offered in Archicad. See how they compare.
ModelPort 2.0 adds a lot of productivity and management features that are not offered in Archicad. See how they compare.
About ModelPort
Downloading and managing ARCHICAD objects has never been easier. Import, edit and change settings for a wide variety of objects, including OBJ, FBX, MODO, Lightwave and Blender and more.
With ModelPort you can preview models before import as well as edit material, texture, texture placement, pen weight, fill color and more with powerful parametric editing tools.
You can also manage imported models and objects to reduce file size and control the polygon count thus improving speed and performance. Learn more about ModelPort.
 Do you struggle collaborating with your team using BIM? This BIM in 30 Minutes webinar will shed light on how ARCHICAD’s Teamwork with BIMcloud provides for an ultra-fast design sharing and collaboration platform. Best of all, no IT skills are required. Join us to learn how to…
Do you struggle collaborating with your team using BIM? This BIM in 30 Minutes webinar will shed light on how ARCHICAD’s Teamwork with BIMcloud provides for an ultra-fast design sharing and collaboration platform. Best of all, no IT skills are required. Join us to learn how to…
- Share BIM projects with small to large teams.
- Collaborate using model-based instant messaging for tracking issues, project management and team coordination.
- Work in remote locations with fast, easy access to the BIMcloud.
At Ordiz-Melby Architects they use ARCHICAD to increase productivity and improve collaboration. Jeannie Bertolaccini, Principal commented that “it’s elevated our interview process, collaboration with clients and communication with contractors. No other program provides real-time coordination with our consultants using Teamwork“.
Ready to learn more? Schedule an ARCHICAD demo today request a demo >>
 Do you struggle collaborating with your team using BIM? This BIM in 30 Minutes webinar will shed light on how ARCHICAD’s Teamwork with BIMcloud provides for an ultra-fast design sharing and collaboration platform. Best of all, no IT skills are required. Join us to learn how to…
Do you struggle collaborating with your team using BIM? This BIM in 30 Minutes webinar will shed light on how ARCHICAD’s Teamwork with BIMcloud provides for an ultra-fast design sharing and collaboration platform. Best of all, no IT skills are required. Join us to learn how to…
- Share BIM projects with small to large teams.
- Collaborate using model-based instant messaging for tracking issues, project management and team coordination.
- Work in remote locations with fast, easy access to the BIMcloud.
At Ordiz-Melby Architects they use ARCHICAD to increase productivity and improve collaboration. Jeannie Bertolaccini, Principal commented that “it’s elevated our interview process, collaboration with clients and communication with contractors. No other program provides real-time coordination with our consultants using Teamwork“.
Ready to learn more? Schedule an ARCHICAD demo today request a demo >>
