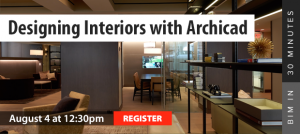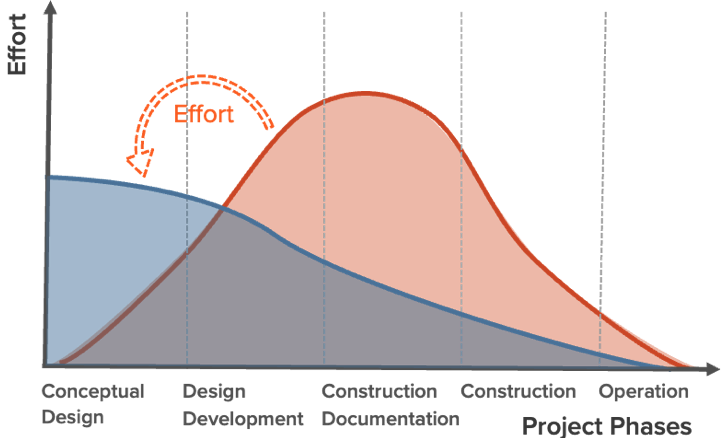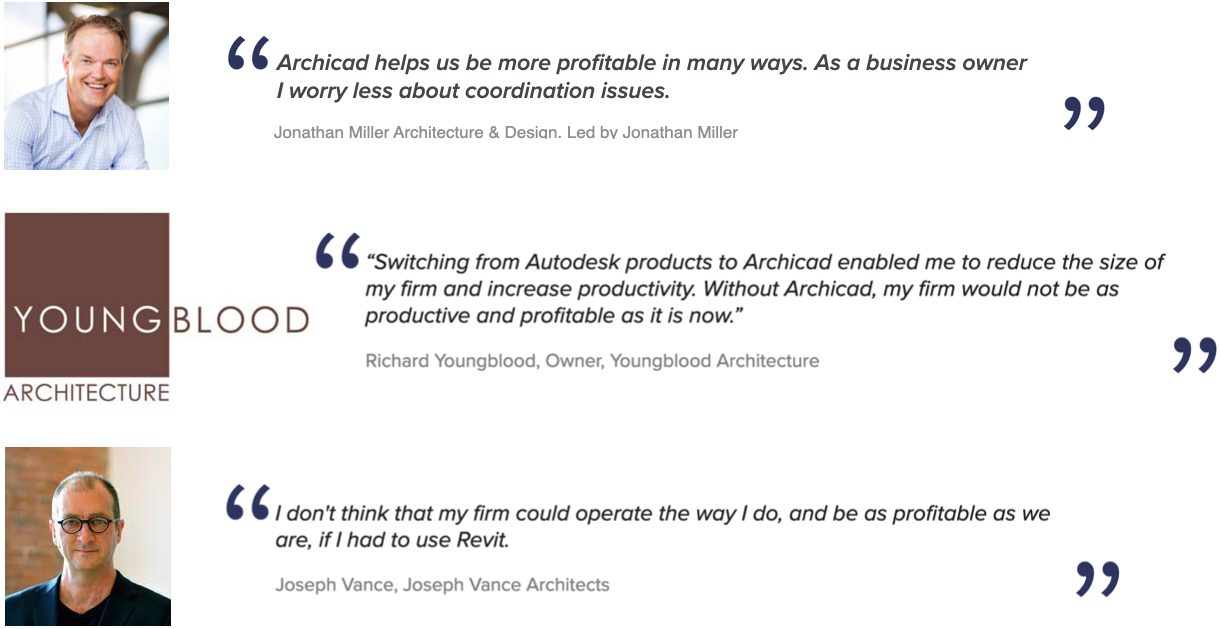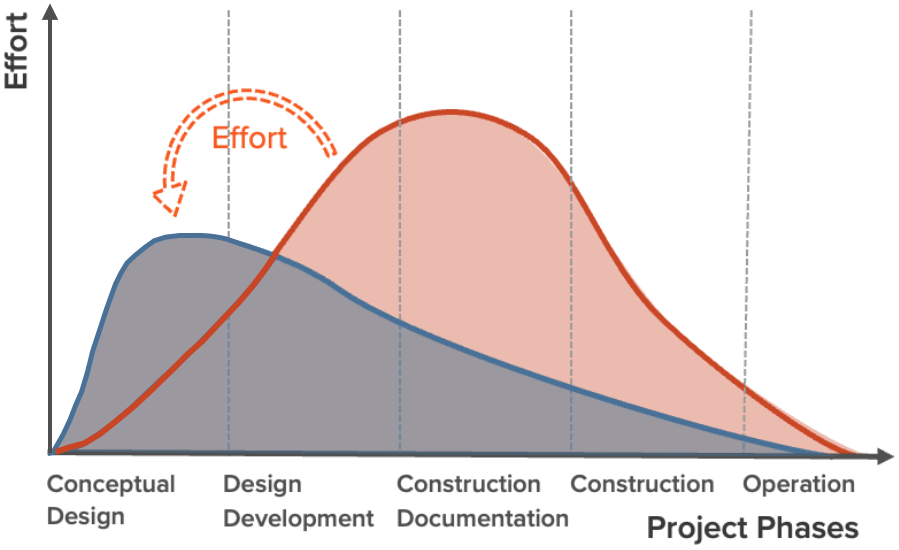Click the title or “+” button for an overview of an event. To view event details or register for an event click the “Read more” button of the expanded event overview.
In this ARCHICAD In-Practice session Riverstone Structural Engineering will review what info rmation your structural engineer can take from the model to optimize their design and reduce overly conservative design assumptions. Harnessing the protocols you already have in place to streamline your structural engineers workflow, reducing guess work and timely back and forth coordination.
rmation your structural engineer can take from the model to optimize their design and reduce overly conservative design assumptions. Harnessing the protocols you already have in place to streamline your structural engineers workflow, reducing guess work and timely back and forth coordination.
Riverstone Structural Concepts is recognized as one of the most innovative, client-centric engineering firms in the West. The firm specializes in commercial and industrial buildings as well as high-value homes. Their team integrates architectural and engineering software applications including Scia Engineer and ARCHICAD.
Presenter: Jake Timmons
Jake is an Associate at Riverstone Structural Concepts and serves as lead project manager for the residential design group. Jake uses the power of ARCHICAD, Scia and Tekla to manage the production and delivery of a superior level of project coordination, design optimization and 3-D live collaboration in every project. Using these cutting edge technologies, the Riverstone Structural Concepts residential design group is able to deliver an economically superior level of engineering by producing live 3-Dimensional structural drawings fully integrated within the architectural model complete with concrete and rebar volume take-offs, joist schedules, wood volumes and live 3-D structural details. This level of structural coordination has created a standard of engineering drawings that are second to none. Furthermore, the residential team thrives on the power of the multi-user BIM sever collaboration process. Every engineer and designer has an intimate working knowledge of the model they are in throughout the design phase and beyond.
 Join this LEARNVIRTUAL Coaching Session as we uncover how to create structural elements in ARCHICAD. You’ll discover:
Join this LEARNVIRTUAL Coaching Session as we uncover how to create structural elements in ARCHICAD. You’ll discover:
- How to create wall framing for plan, elevations and model using an ARCHICAD add-on.
- How to generate a roof framing for rafters, collars, ties, beams, blocking and hip rafters.
- How to use the Beam Tool, Column Tool, Object Tool and TrussMaker to create custom framing.
We will jump into ARCHICAD LIVE to review these commands and processes. You’ll also get the chance to have your questions answered by our experienced coach.
This Coaching Session is an excellent complement to last week’s ARCHICAD In-Practice Session on Working with a Structural Engineer.
Featured Coach: Thomas Simmons
Simmons is the Director of BIM at ARCHVISTA, Inc., a consulting company focused on the ARCHICAD implementation and project integration. He has extensive experience in BIM technology for building design, project management and construction.
AIA CES Learning Objectives
- Examine how a local firm uses BIM as a design tool in the schematic phase of a project.
- Discover how to easily migrate the design model for use in the construction documentation phase.
- Uncover the process of setting up a BIM model to quickly produce presentation design views and 3D cutaways.
- Explore case studies that showcase how to efficiently produce high quality graphics for production documents.
Agenda:
- 6:00 : Wine & Cheese
- 6:15 : Presentation by Graphisoft
- 6:30 : Introduction of Speakers
- 6:35 : Presentation by Gast Architects
- 7:15 : Q&A
- 7:30 : Networking
Presenters
Elyssa Estrada
Designer for GAST Architects. Elyssa is a California native enjoying the diverse urban lifestyle San Francisco has to offer. An architecture graduate of Cal Poly Pomona, Elyssa advances the firm’s technological prowess in 3D visualization and relishes contemporary projects. Outside the office, Elyssa studies dance with renowned choreographers around the city.
Grace Mariucci
Grace Mariucci joined Gast Architects after working on residential projects in the Silicon Valley area for several years. She graduated from Notre Dame with a Bachelor of Architecture and Minor in Philosophy. Grace currently lives in San Francisco, and when not studying for her licensing exams, enjoys exploring the city through new restaurants or a scenic urban hike.
About Gast Architects
 Gast Architects specializes in custom residential homes and renovations, including both contemporary solutions and the sensitive restoration and adaptation of historic properties. Projects range in scope from the development of large country properties and inner city whole house renovations to more modest additions to and remodeling of existing housing in styles from warm modern to traditional.
Gast Architects specializes in custom residential homes and renovations, including both contemporary solutions and the sensitive restoration and adaptation of historic properties. Projects range in scope from the development of large country properties and inner city whole house renovations to more modest additions to and remodeling of existing housing in styles from warm modern to traditional.
 With the release of Archicad 25 this new version adds powerful features for designing and visualizing interiors. Join this BIM in 30 Minutes webinar to explore how architects, interior designers and design build professionals use Archicad to create custom cabinetry, visualize interior spaces, assemble digital material boards, manage furniture selections and much more.
With the release of Archicad 25 this new version adds powerful features for designing and visualizing interiors. Join this BIM in 30 Minutes webinar to explore how architects, interior designers and design build professionals use Archicad to create custom cabinetry, visualize interior spaces, assemble digital material boards, manage furniture selections and much more.

We also invite you to hear from Olvia Demetriou, a Principal with the award winning firm HapstakDemetriou, who specializes in restaurants, multi-family and retail design. She will discuss the decision process that led her firm to embrace 3D design via Archicad. As the key principal and face of HapstakDemetriou+, Olvia invested the time to learn the platform alongside her teams, and found that it inspired her to levels of creativity and collaboration as exciting as it was surprising.
Curious how Archicad really works? Dig into Archicad with our BIM guru. You’ll discover the basics of Archicad, including work environment, concepts and tools. Plus, through the lens of a real-world example you’ll see first hand how a project is organized, how documentation is created and the steps to visualizing a project.
Join this one-hour webinar to take an in-depth look at Archicad. Appropriate for individuals or firms looking to switch from a CAD or BIM software as well as new users of Archicad.
To take full advantage of BIM it takes a shift in mindset and workflow. It’s important to understand why you are transitioning to BIM, what you are hoping to gain from the move and the steps needed to make it a smooth process.
Join this one-hour webinar to examine how Archicad can enhance your firm. You’ll also uncover how to structure a transition to Archicad, how to maximize productivity while your team is learning a new way of working and methods for creating a brand identity with your projects and documentation.
 Curious how Archicad really works? Dig into Archicad with our BIM guru. You’ll discover the basics of Archicad, including work environment, concepts and tools. Plus, through the lens of a real-world example you’ll see first hand how a project is organized, how documentation is created and the steps to visualizing a project.
Curious how Archicad really works? Dig into Archicad with our BIM guru. You’ll discover the basics of Archicad, including work environment, concepts and tools. Plus, through the lens of a real-world example you’ll see first hand how a project is organized, how documentation is created and the steps to visualizing a project.
Join this one-hour webinar to take an in-depth look at Archicad. Appropriate for individuals or firms looking to switch from a CAD or BIM software as well as new users of Archicad.

 To take full advantage of BIM it takes a shift in mindset and workflow. It’s important to understand why you are transitioning to BIM, what you are hoping to gain from the move and the steps needed to make it a smooth process.
To take full advantage of BIM it takes a shift in mindset and workflow. It’s important to understand why you are transitioning to BIM, what you are hoping to gain from the move and the steps needed to make it a smooth process.
Join this one-hour webinar to examine how Archicad can enhance your firm. You’ll also uncover how to structure a transition to Archicad, how to maximize productivity while your team is learning a new way of working and methods for creating a brand identity with your projects and documentation.

 Curious how Archicad really works? Dig into Archicad with our BIM guru. You’ll discover the basics of Archicad, including work environment, concepts and tools. Plus, through the lens of a real-world example you’ll see first hand how a project is organized, how documentation is created and the steps to visualizing a project.
Curious how Archicad really works? Dig into Archicad with our BIM guru. You’ll discover the basics of Archicad, including work environment, concepts and tools. Plus, through the lens of a real-world example you’ll see first hand how a project is organized, how documentation is created and the steps to visualizing a project.
Join this one-hour webinar to take an in-depth look at Archicad. Appropriate for individuals or firms looking to switch from a CAD or BIM software as well as new users of Archicad.

 To take full advantage of BIM it takes a shift in mindset and workflow. It’s important to understand why you are transitioning to BIM, what you are hoping to gain from the move and the steps needed to make it a smooth process.
To take full advantage of BIM it takes a shift in mindset and workflow. It’s important to understand why you are transitioning to BIM, what you are hoping to gain from the move and the steps needed to make it a smooth process.
Join this one-hour webinar to examine how Archicad can enhance your firm. You’ll also uncover how to structure a transition to Archicad, how to maximize productivity while your team is learning a new way of working and methods for creating a brand identity with your projects and documentation.

 Curious how Archicad really works? Dig into Archicad with our BIM guru. You’ll discover the basics of Archicad, including work environment, concepts and tools. Plus, through the lens of a real-world example you’ll see first hand how a project is organized, how documentation is created and the steps to visualizing a project.
Curious how Archicad really works? Dig into Archicad with our BIM guru. You’ll discover the basics of Archicad, including work environment, concepts and tools. Plus, through the lens of a real-world example you’ll see first hand how a project is organized, how documentation is created and the steps to visualizing a project.
Join this one-hour webinar to take an in-depth look at Archicad. Appropriate for individuals or firms looking to switch from a CAD or BIM software as well as new users of Archicad.

 Curious how Archicad really works? Dig into Archicad with our BIM guru. You’ll discover the basics of Archicad, including work environment, concepts and tools. Plus, through the lens of a real-world example you’ll see first hand how a project is organized, how documentation is created and the steps to visualizing a project.
Curious how Archicad really works? Dig into Archicad with our BIM guru. You’ll discover the basics of Archicad, including work environment, concepts and tools. Plus, through the lens of a real-world example you’ll see first hand how a project is organized, how documentation is created and the steps to visualizing a project.
Join this one-hour webinar to take an in-depth look at Archicad. Appropriate for individuals or firms looking to switch from a CAD or BIM software as well as new users of Archicad.

 To take full advantage of BIM it takes a shift in mindset and workflow. It’s important to understand why you are transitioning to BIM, what you are hoping to gain from the move and the steps needed to make it a smooth process.
To take full advantage of BIM it takes a shift in mindset and workflow. It’s important to understand why you are transitioning to BIM, what you are hoping to gain from the move and the steps needed to make it a smooth process.
Join this one-hour webinar to examine how Archicad can enhance your firm. You’ll also uncover how to structure a transition to Archicad, how to maximize productivity while your team is learning a new way of working and methods for creating a brand identity with your projects and documentation.

 Curious how Archicad really works? Dig into Archicad with our BIM guru. You’ll discover the basics of Archicad, including work environment, concepts and tools. Plus, through the lens of a real-world example you’ll see first hand how a project is organized, how documentation is created and the steps to visualizing a project.
Curious how Archicad really works? Dig into Archicad with our BIM guru. You’ll discover the basics of Archicad, including work environment, concepts and tools. Plus, through the lens of a real-world example you’ll see first hand how a project is organized, how documentation is created and the steps to visualizing a project.
Join this one-hour webinar to take an in-depth look at Archicad. Appropriate for individuals or firms looking to switch from a CAD or BIM software as well as new users of Archicad.

 To take full advantage of BIM it takes a shift in mindset and workflow. It’s important to understand why you are transitioning to BIM, what you are hoping to gain from the move and the steps needed to make it a smooth process.
To take full advantage of BIM it takes a shift in mindset and workflow. It’s important to understand why you are transitioning to BIM, what you are hoping to gain from the move and the steps needed to make it a smooth process.
Join this one-hour webinar to examine how Archicad can enhance your firm. You’ll also uncover how to structure a transition to Archicad, how to maximize productivity while your team is learning a new way of working and methods for creating a brand identity with your projects and documentation.

