Click the title or “+” button for an overview of an event. To view event details or register for an event click the “Read more” button of the expanded event overview.
Architecture is going through a fundamental shift in how designers communicate ideas. Today’s clients are technology savvy and becoming more comfortable with interactive design immersion technologies such as iPads, BIMx, Google Cardboard VR, HTC Vive and Oculus Rift. We invite you to join this presentation to learn how mobile and virtual reality technologies are changing the way architects interact with clients, consultants, contractors and other stakeholders.
|
|
|
|
|
|
Limited seats are available so register early.
AIA CE: 1 LU
Architecture is going through a fundamental shift in how designers communicate ideas. Today’s clients are technology savvy and becoming more comfortable with interactive design immersion technologies such as iPads, BIMx, Google Cardboard VR, HTC Vive and Oculus Rift. We invite you to join this presentation to learn how mobile and virtual reality technologies are changing the way architects interact with clients, consultants, contractors and other stakeholders.
|
|
|
|
|
|
Limited seats are available so register early.
AIA CE: 1 LU
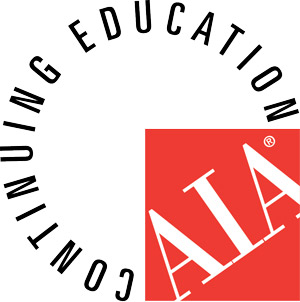 Whether you’re an established firm or a young studio, technology is rapidly evolving in the AEC market and clients are expecting high-tech when it comes to architectural design services. This is leading businesses to rethink their design approach. We will review how firms are adapting by shifting BIM earlier into the design process, generating ideas with algorithmic design, incorporating “real-time” visualization, and integrating immersive technologies such as BIMx, Unreal Engine and HTC Vive into their workflow. Join us to embark on a look at High-Tech in today’s creative workflow and glimpse the future where we envision how design technologies will impact the profession.
Whether you’re an established firm or a young studio, technology is rapidly evolving in the AEC market and clients are expecting high-tech when it comes to architectural design services. This is leading businesses to rethink their design approach. We will review how firms are adapting by shifting BIM earlier into the design process, generating ideas with algorithmic design, incorporating “real-time” visualization, and integrating immersive technologies such as BIMx, Unreal Engine and HTC Vive into their workflow. Join us to embark on a look at High-Tech in today’s creative workflow and glimpse the future where we envision how design technologies will impact the profession. Algorithmic Design Meets BIM Algorithmic Design Meets BIM
Discover how combining algorithmic design with BIM can be used to generate design concepts with tools such as ARCHICAD, Rhino and Grasshopper.
|
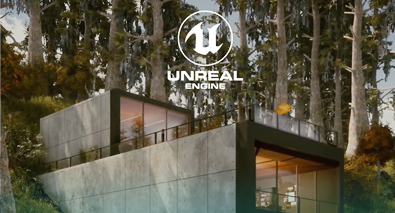 Influence of Gaming on Architecture Influence of Gaming on Architecture
Explore the benefits of “real-time” rendering and how gaming engines are allowing architects to not just visualize a project but experience design. |
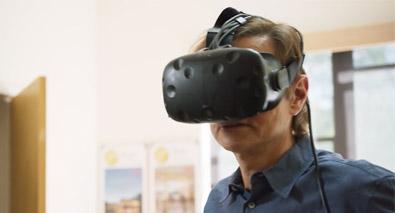 Immersive Design – VR to Mobile Immersive Design – VR to Mobile
Examine immersion technologies that support the architectural design process without breaking the bank including BIMx, HTC Vive and Oculus Rift. |
Presenter:
 Thomas M. Simmons, President, ARCHVISTA Consulting
Thomas M. Simmons, President, ARCHVISTA Consulting- Simmons was recently a speaker at the Graphisoft 2020GO Conference in Budapest and at the AIA California Monterey Design Conference. He has over 20 years of experience implementing BIM into architecture, interior design and construction companies ranging from small firms to multi-national corporations as well as management of the Architectural Record – Record Homes Virtual Tours and the award-winning NASA Virtual Tours.
What you will learn:
- Review technologies that increase your presentation effectiveness to help sell your design.
- Examine design and visualization solutions for architecture including BIMx, Rhino, Grasshopper, ARCHICAD, Unreal Engine and HTC Vive.
- Discover how architects use immersion technologies, through case studies, to improve the understanding of a project and create better design decisions.
- Explore how mobile and virtual reality are impacting methods for presenting and communicating in the design and construction phase.
AIA CE: 1.0 LU’s
Limited seats are available so register early.
Forward-thinking architecture firms and interior designers are increasingly leaning on real-time visualization to explore, evaluate, and present designs. By providing clients and project stakeholders the opportunity to experience spaces in interactive and immersive environments, real-time technology offers a compelling method for communication.
The next generation of architectural visualization tools is providing new ways to accelerate workflows. More intuitive user interfaces are drastically reducing learning curves, while offering new ways to quickly and easily connect to BIM software for increased productivity and faster iterations.
In this course you will learn:
- A review of software solutions that offer real-time visualization.
- How real-time visualization can be used as a design tool for architecture and interior design.
- Hardware required to run real-time visualization solutions.
- Process to integrate 3D BIM models and how you update project changes.
- Adding and editing materials, lights, furnishings and landscape elements.
- How to create and render still images and animations
- The process to use real-time visualization with VR (virtual reality)
AIA CES: 2 LUs
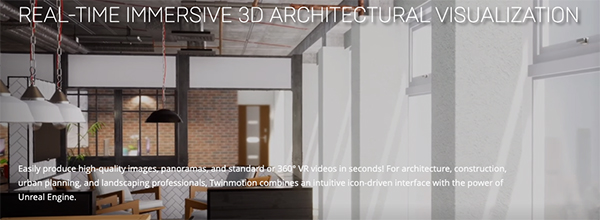
Integrated Design | Increased Productivity | Better Presentations
 Discover why more firms are switching to Archicad. There’s never been a better time than this economic disruption to re-evaluate your design and documentation tools as well as your project workflow, and to prepare yourself for the increased competitiveness on the horizon.
Discover why more firms are switching to Archicad. There’s never been a better time than this economic disruption to re-evaluate your design and documentation tools as well as your project workflow, and to prepare yourself for the increased competitiveness on the horizon.“Archicad has, at the end of the day, given us a tool with which to be much better architects, and we want to fully utilize that in order to achieve a high level of design”
– David Grooms, Principal, Vega Architecture
“It’s an opportunity for software simplification. We consolidated multiple seats of AutoCAD, Revit, 3dsMax and Lumion into Archicad licenses.”
– Jerrod Nichols, Project Manager, Fuse Architecture
“We used to use SketchUp a lot more in early design but find we need it less and less when using Archicad.”
– Stefan Hampden, Principal, CAST Architecture
“If you immerse a client in BIMx, they’re going to see it. They’re gonna see the scale, relationship, the size, the quality of that space in materials. So, they’ll get an excellent idea of what their project is really about.”
– Thomas C. Levi, Principal, LWDA
“It’s elevated our interview process, collaboration with clients and communication with contractors. No other program provides “real-time” coordination with our consultants as we can with BIMcloud.”
– Jeannie Bertolaccini, Principal, Ordiz-Melby Architects
 Do you struggle collaborating with your team using BIM? This BIM in 30 Minutes webinar will shed light on how ARCHICAD’s Teamwork with BIMcloud provides for an ultra-fast design sharing and collaboration platform. Best of all, no IT skills are required. Join us to learn how to…
Do you struggle collaborating with your team using BIM? This BIM in 30 Minutes webinar will shed light on how ARCHICAD’s Teamwork with BIMcloud provides for an ultra-fast design sharing and collaboration platform. Best of all, no IT skills are required. Join us to learn how to…
- Share BIM projects with small to large teams.
- Collaborate using model-based instant messaging for tracking issues, project management and team coordination.
- Work in remote locations with fast, easy access to the BIMcloud.
At Ordiz-Melby Architects they use ARCHICAD to increase productivity and improve collaboration. Jeannie Bertolaccini, Principal commented that “it’s elevated our interview process, collaboration with clients and communication with contractors. No other program provides real-time coordination with our consultants using Teamwork“.
Ready to learn more? Schedule an ARCHICAD demo today request a demo >>
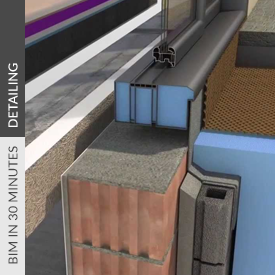 Join this BIM in 30 Minutes webinar to discover how easy it is to convert 2D detail drawings into 3D model details. You’ll see how this technique can be used for different types of detailing including residential, commercial, retail and historical. Learn how to:
Join this BIM in 30 Minutes webinar to discover how easy it is to convert 2D detail drawings into 3D model details. You’ll see how this technique can be used for different types of detailing including residential, commercial, retail and historical. Learn how to:
- Convert a 2D drawing into a 3D detail.
- Connect building materials to details for visualization and schedules.
- Extract a 2D detail drawing from a 3D detail with annotation.
Timothy Ball with jhd Architects rarely draws in 2D. He prefers to resolve design and construction details in 3D. “You can’t fake it in 3D” says Ball. When you model in 3D with detail “you have the confidence that what you are designing can actually be built.”
Ready to learn more? Schedule an ARCHICAD demo today request a demo >>
For most firms, renovation projects account for the majority of the workload but managing the various stages can be a struggle. During this BIM in 30 Minutes webinar discover how to quickly add existing conditions for demolition drawings and how this helps expedite the new design work. You’ll also uncover situations where existing conditions do not have to be completely modeled, as well as how to get your drawings to look the way you want them to look.
Join us to examine…
- How to model existing conditions quickly and accurately
- How to use existing conditions to produce better designs in less time
- How to manage phases and renovation filters to control the display of drawings to match company standards
For Passacantando Architects renovation is a big part of what they do and ARCHICAD makes the process a whole lot easier. “Using the renovation filter helped us see what needed to remain and what could be torn down, of course,” explained Andrew Passacantando when talking about the recent renovation of an historic home. “Showing the existing conditions and proposed changes made it easier for us to communicate with the folks involved in approving our ideas.”
Ready to learn more? Schedual an ARCHICAD online or in-person demo today request a demo >>
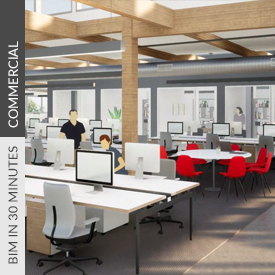 A recent edition of Dodge Data & Analytics predicts that renovations to existing offices will see the biggest gains in 2021. During this BIM in 30 Minutes webinar discover why Archicad is increasing being used for renovating and updating existing offices. You’ll learn how a BIM tool can be used to quickly add existing conditions for demolition drawings and how this helps expedite the new design work. You’ll also uncover situations where existing conditions do not have to be completely modeled, as well as how to get your drawings to look the way you want them to look.
A recent edition of Dodge Data & Analytics predicts that renovations to existing offices will see the biggest gains in 2021. During this BIM in 30 Minutes webinar discover why Archicad is increasing being used for renovating and updating existing offices. You’ll learn how a BIM tool can be used to quickly add existing conditions for demolition drawings and how this helps expedite the new design work. You’ll also uncover situations where existing conditions do not have to be completely modeled, as well as how to get your drawings to look the way you want them to look.Join us to examine…
- How to model existing conditions quickly and accurately
- How to increase productivity with documentation and details of existing and new construction
- How to manage phases and renovation filters to control the display of drawings
In this presentation we will review an adaptive reuse project from Heather Young Architects that converts an existing 1980’s commercial building into a modern, open air structure. We will review how the HYA used Archicad to manage multiple tenant options, visualize the building renovation, document the project and communicate design intent with 3D based detailing.

Ready to learn more? Schedule an ARCHICAD demo today request a demo >>
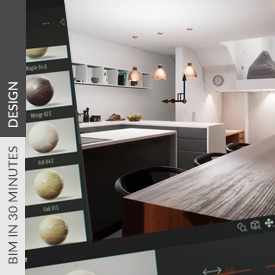 Whether you’re an established firm or a young studio, technology is rapidly evolving in the AEC market and clients are expecting high-tech when it comes to architectural design services. This is leading businesses to rethink their design approach. Join this BIM in 30 Minutes webinar to discover how to…
Whether you’re an established firm or a young studio, technology is rapidly evolving in the AEC market and clients are expecting high-tech when it comes to architectural design services. This is leading businesses to rethink their design approach. Join this BIM in 30 Minutes webinar to discover how to…
- Shift BIM earlier into the design process
- Incorporate “real-time” visualization such as Twinmotion with the Unreal Engine
- Use mobile apps such as the BIMx Hyper-model for presentations, design review and on-site coordination.
The team at Scenario Architecture is increasingly using real-time visualization in their design process. “I don’t wait anymore,” says Teodora Iancu, one of Scenario’s Architectural Designers. “As soon as I have an idea, I draw it in ARCHICAD and then one click away, it’s there for me to see” in Twinmotion. He says “it’s become intrinsic to our design.”
Ready to learn more? Schedule an ARCHICAD one-on-one demo today request a demo >>
 Do you struggle collaborating with your team using BIM? This BIM in 30 Minutes webinar will shed light on how ARCHICAD’s Teamwork with BIMcloud provides for an ultra-fast design sharing and collaboration platform. Best of all, no IT skills are required. Join us to learn how to…
Do you struggle collaborating with your team using BIM? This BIM in 30 Minutes webinar will shed light on how ARCHICAD’s Teamwork with BIMcloud provides for an ultra-fast design sharing and collaboration platform. Best of all, no IT skills are required. Join us to learn how to…
- Share BIM projects with small to large teams.
- Collaborate using model-based instant messaging for tracking issues, project management and team coordination.
- Work in remote locations with fast, easy access to the BIMcloud.
At Ordiz-Melby Architects they use ARCHICAD to increase productivity and improve collaboration. Jeannie Bertolaccini, Principal commented that “it’s elevated our interview process, collaboration with clients and communication with contractors. No other program provides real-time coordination with our consultants using Teamwork“.
Ready to learn more? Schedule an ARCHICAD demo today request a demo >>
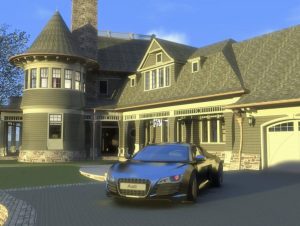
As the economy rebounds home remodels account for a large part of construction projects but managing the various stages can be a struggle. Join this BIM in 30 Minutes webinar to explore why Archicad is the leading renovation solution for architecture firms, design-build, and interior designers.
We will review projects from several firms including Passacantando Architects who “use the renovation filter to help see what needs to remain and what could be torn down”, explained Andrew Passacantando when talking about the recent renovation of a historic home. “Showing the existing conditions and proposed changes made it easier for us to communicate with the folks involved in approving our ideas.”
Managing a Remodel
The Renovation Filter is a powerful tool in Archicad to organize the phases of a remodel including existing, demo, after demolition, new construction, and planned status.
Presenting Design Options
Easily manage different design options for presentations and early design iterations with Renovation Filters, Layers, and Saved Views.
Modeling Existing Details
If you know how to draft a 2D detail then you’ll be able to easily model custom extrusions for eave details, interior moldings, structural footings, and much more.
The Key is Reducing Repetitive Tasks
There’s no doubt that creating drawings for design and construction documents can be tedious. But what’s often overlooked are the many repetitive tasks that can be streamlined to reduce errors and save time.
A survey by Graphisoft reported that architects who document a project with Archicad see an average productivity boost of 38%. Learn how firms automate and improve the accuracy of plans, elevations, sections, details and schedules.
Christopher Lee, Principal at Design Associates Architects, shared his experience… “my elevations are automatically generated, all my sections are automatically generated, all my schedules are being generated. Every time I drop a door or window in the plan, it lands on a schedule. All that background stuff is being managed automatically”.
Want to learn more about Christopher and his experience? Listen to his interview.
.
To learn how to automate documentation in 5 simple steps register for the webinar.
 Join this BIM in 30 Minutes webinar to discover how easy it is to convert 2D detail drawings into 3D model details. You’ll see how this technique can be used for different types of detailing including residential, commercial, retail and historical. Learn how to:
Join this BIM in 30 Minutes webinar to discover how easy it is to convert 2D detail drawings into 3D model details. You’ll see how this technique can be used for different types of detailing including residential, commercial, retail and historical. Learn how to:
- Convert a 2D drawing into a 3D detail.
- Connect building materials to details for visualization and schedules.
- Extract a 2D detail drawing from a 3D detail with annotation.
Timothy Ball with jhd Architects rarely draws in 2D. He prefers to resolve design and construction details in 3D. “You can’t fake it in 3D” says Ball. When you model in 3D with detail “you have the confidence that what you are designing can actually be built.”
Ready to learn more? Schedule an ARCHICAD demo today request a demo >>
 With the release of Archicad 25 this new version adds powerful features for designing and visualizing interiors. Join this BIM in 30 Minutes webinar to explore how architects, interior designers and design build professionals use Archicad to create custom cabinetry, visualize interior spaces, assemble digital material boards, manage furniture selections and much more.
With the release of Archicad 25 this new version adds powerful features for designing and visualizing interiors. Join this BIM in 30 Minutes webinar to explore how architects, interior designers and design build professionals use Archicad to create custom cabinetry, visualize interior spaces, assemble digital material boards, manage furniture selections and much more.

We also invite you to hear from Olvia Demetriou, a Principal with the award winning firm HapstakDemetriou, who specializes in restaurants, multi-family and retail design. She will discuss the decision process that led her firm to embrace 3D design via Archicad. As the key principal and face of HapstakDemetriou+, Olvia invested the time to learn the platform alongside her teams, and found that it inspired her to levels of creativity and collaboration as exciting as it was surprising.


