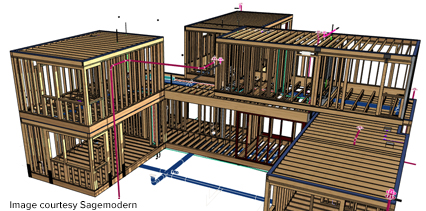Click the title or “+” button for an overview of an event. To view event details or register for an event click the “Read more” button of the expanded event overview.
 Do you struggle collaborating with your team using BIM? This BIM in 30 Minutes webinar will shed light on how ARCHICAD’s Teamwork with BIMcloud provides for an ultra-fast design sharing and collaboration platform. Best of all, no IT skills are required. Join us to learn how to…
Do you struggle collaborating with your team using BIM? This BIM in 30 Minutes webinar will shed light on how ARCHICAD’s Teamwork with BIMcloud provides for an ultra-fast design sharing and collaboration platform. Best of all, no IT skills are required. Join us to learn how to…
- Share BIM projects with small to large teams.
- Collaborate using model-based instant messaging for tracking issues, project management and team coordination.
- Work in remote locations with fast, easy access to the BIMcloud.
At Ordiz-Melby Architects they use ARCHICAD to increase productivity and improve collaboration. Jeannie Bertolaccini, Principal commented that “it’s elevated our interview process, collaboration with clients and communication with contractors. No other program provides real-time coordination with our consultants using Teamwork“.
Ready to learn more? Schedule an ARCHICAD demo today request a demo >>
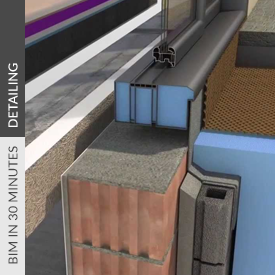 Join this BIM in 30 Minutes webinar to discover how easy it is to convert 2D detail drawings into 3D model details. You’ll see how this technique can be used for different types of detailing including residential, commercial, retail and historical. Learn how to:
Join this BIM in 30 Minutes webinar to discover how easy it is to convert 2D detail drawings into 3D model details. You’ll see how this technique can be used for different types of detailing including residential, commercial, retail and historical. Learn how to:
- Convert a 2D drawing into a 3D detail.
- Connect building materials to details for visualization and schedules.
- Extract a 2D detail drawing from a 3D detail with annotation.
Timothy Ball with jhd Architects rarely draws in 2D. He prefers to resolve design and construction details in 3D. “You can’t fake it in 3D” says Ball. When you model in 3D with detail “you have the confidence that what you are designing can actually be built.”
Ready to learn more? Schedule an ARCHICAD demo today request a demo >>
For most firms, renovation projects account for the majority of the workload but managing the various stages can be a struggle. During this BIM in 30 Minutes webinar discover how to quickly add existing conditions for demolition drawings and how this helps expedite the new design work. You’ll also uncover situations where existing conditions do not have to be completely modeled, as well as how to get your drawings to look the way you want them to look.
Join us to examine…
- How to model existing conditions quickly and accurately
- How to use existing conditions to produce better designs in less time
- How to manage phases and renovation filters to control the display of drawings to match company standards
For Passacantando Architects renovation is a big part of what they do and ARCHICAD makes the process a whole lot easier. “Using the renovation filter helped us see what needed to remain and what could be torn down, of course,” explained Andrew Passacantando when talking about the recent renovation of an historic home. “Showing the existing conditions and proposed changes made it easier for us to communicate with the folks involved in approving our ideas.”
Ready to learn more? Schedual an ARCHICAD online or in-person demo today request a demo >>
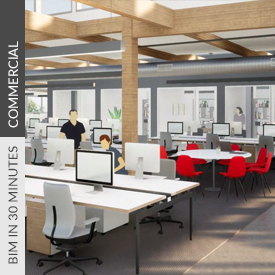 A recent edition of Dodge Data & Analytics predicts that renovations to existing offices will see the biggest gains in 2021. During this BIM in 30 Minutes webinar discover why Archicad is increasing being used for renovating and updating existing offices. You’ll learn how a BIM tool can be used to quickly add existing conditions for demolition drawings and how this helps expedite the new design work. You’ll also uncover situations where existing conditions do not have to be completely modeled, as well as how to get your drawings to look the way you want them to look.
A recent edition of Dodge Data & Analytics predicts that renovations to existing offices will see the biggest gains in 2021. During this BIM in 30 Minutes webinar discover why Archicad is increasing being used for renovating and updating existing offices. You’ll learn how a BIM tool can be used to quickly add existing conditions for demolition drawings and how this helps expedite the new design work. You’ll also uncover situations where existing conditions do not have to be completely modeled, as well as how to get your drawings to look the way you want them to look.Join us to examine…
- How to model existing conditions quickly and accurately
- How to increase productivity with documentation and details of existing and new construction
- How to manage phases and renovation filters to control the display of drawings
In this presentation we will review an adaptive reuse project from Heather Young Architects that converts an existing 1980’s commercial building into a modern, open air structure. We will review how the HYA used Archicad to manage multiple tenant options, visualize the building renovation, document the project and communicate design intent with 3D based detailing.

Ready to learn more? Schedule an ARCHICAD demo today request a demo >>
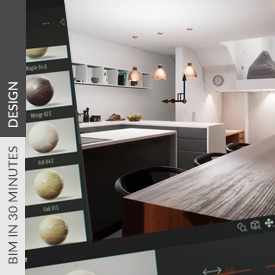 Whether you’re an established firm or a young studio, technology is rapidly evolving in the AEC market and clients are expecting high-tech when it comes to architectural design services. This is leading businesses to rethink their design approach. Join this BIM in 30 Minutes webinar to discover how to…
Whether you’re an established firm or a young studio, technology is rapidly evolving in the AEC market and clients are expecting high-tech when it comes to architectural design services. This is leading businesses to rethink their design approach. Join this BIM in 30 Minutes webinar to discover how to…
- Shift BIM earlier into the design process
- Incorporate “real-time” visualization such as Twinmotion with the Unreal Engine
- Use mobile apps such as the BIMx Hyper-model for presentations, design review and on-site coordination.
The team at Scenario Architecture is increasingly using real-time visualization in their design process. “I don’t wait anymore,” says Teodora Iancu, one of Scenario’s Architectural Designers. “As soon as I have an idea, I draw it in ARCHICAD and then one click away, it’s there for me to see” in Twinmotion. He says “it’s become intrinsic to our design.”
Ready to learn more? Schedule an ARCHICAD one-on-one demo today request a demo >>
 Do you struggle collaborating with your team using BIM? This BIM in 30 Minutes webinar will shed light on how ARCHICAD’s Teamwork with BIMcloud provides for an ultra-fast design sharing and collaboration platform. Best of all, no IT skills are required. Join us to learn how to…
Do you struggle collaborating with your team using BIM? This BIM in 30 Minutes webinar will shed light on how ARCHICAD’s Teamwork with BIMcloud provides for an ultra-fast design sharing and collaboration platform. Best of all, no IT skills are required. Join us to learn how to…
- Share BIM projects with small to large teams.
- Collaborate using model-based instant messaging for tracking issues, project management and team coordination.
- Work in remote locations with fast, easy access to the BIMcloud.
At Ordiz-Melby Architects they use ARCHICAD to increase productivity and improve collaboration. Jeannie Bertolaccini, Principal commented that “it’s elevated our interview process, collaboration with clients and communication with contractors. No other program provides real-time coordination with our consultants using Teamwork“.
Ready to learn more? Schedule an ARCHICAD demo today request a demo >>
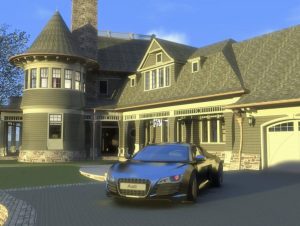
As the economy rebounds home remodels account for a large part of construction projects but managing the various stages can be a struggle. Join this BIM in 30 Minutes webinar to explore why Archicad is the leading renovation solution for architecture firms, design-build, and interior designers.
We will review projects from several firms including Passacantando Architects who “use the renovation filter to help see what needs to remain and what could be torn down”, explained Andrew Passacantando when talking about the recent renovation of a historic home. “Showing the existing conditions and proposed changes made it easier for us to communicate with the folks involved in approving our ideas.”
Managing a Remodel
The Renovation Filter is a powerful tool in Archicad to organize the phases of a remodel including existing, demo, after demolition, new construction, and planned status.
Presenting Design Options
Easily manage different design options for presentations and early design iterations with Renovation Filters, Layers, and Saved Views.
Modeling Existing Details
If you know how to draft a 2D detail then you’ll be able to easily model custom extrusions for eave details, interior moldings, structural footings, and much more.
The Key is Reducing Repetitive Tasks
There’s no doubt that creating drawings for design and construction documents can be tedious. But what’s often overlooked are the many repetitive tasks that can be streamlined to reduce errors and save time.
A survey by Graphisoft reported that architects who document a project with Archicad see an average productivity boost of 38%. Learn how firms automate and improve the accuracy of plans, elevations, sections, details and schedules.
Christopher Lee, Principal at Design Associates Architects, shared his experience… “my elevations are automatically generated, all my sections are automatically generated, all my schedules are being generated. Every time I drop a door or window in the plan, it lands on a schedule. All that background stuff is being managed automatically”.
Want to learn more about Christopher and his experience? Listen to his interview.
.
To learn how to automate documentation in 5 simple steps register for the webinar.
 Join this BIM in 30 Minutes webinar to discover how easy it is to convert 2D detail drawings into 3D model details. You’ll see how this technique can be used for different types of detailing including residential, commercial, retail and historical. Learn how to:
Join this BIM in 30 Minutes webinar to discover how easy it is to convert 2D detail drawings into 3D model details. You’ll see how this technique can be used for different types of detailing including residential, commercial, retail and historical. Learn how to:
- Convert a 2D drawing into a 3D detail.
- Connect building materials to details for visualization and schedules.
- Extract a 2D detail drawing from a 3D detail with annotation.
Timothy Ball with jhd Architects rarely draws in 2D. He prefers to resolve design and construction details in 3D. “You can’t fake it in 3D” says Ball. When you model in 3D with detail “you have the confidence that what you are designing can actually be built.”
Ready to learn more? Schedule an ARCHICAD demo today request a demo >>
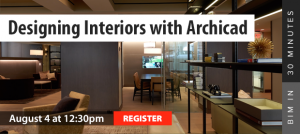 With the release of Archicad 25 this new version adds powerful features for designing and visualizing interiors. Join this BIM in 30 Minutes webinar to explore how architects, interior designers and design build professionals use Archicad to create custom cabinetry, visualize interior spaces, assemble digital material boards, manage furniture selections and much more.
With the release of Archicad 25 this new version adds powerful features for designing and visualizing interiors. Join this BIM in 30 Minutes webinar to explore how architects, interior designers and design build professionals use Archicad to create custom cabinetry, visualize interior spaces, assemble digital material boards, manage furniture selections and much more.

We also invite you to hear from Olvia Demetriou, a Principal with the award winning firm HapstakDemetriou, who specializes in restaurants, multi-family and retail design. She will discuss the decision process that led her firm to embrace 3D design via Archicad. As the key principal and face of HapstakDemetriou+, Olvia invested the time to learn the platform alongside her teams, and found that it inspired her to levels of creativity and collaboration as exciting as it was surprising.
For most firms, renovation projects account for the majority of the workload but managing the various stages can be a struggle. During this BIM in 30 Minutes webinar discover how to quickly add existing conditions for demolition drawings and how this helps expedite the new design work. You’ll also uncover situations where existing conditions do not have to be completely modeled, as well as how to get your drawings to look the way you want them to look.
Join us to examine…
- How to model existing conditions quickly and accurately
- How to use existing conditions to produce better designs in less time
- How to manage phases and renovation filters to control the display of drawings to match company standards
For Passacantando Architects renovation is a big part of what they do and ARCHICAD makes the process a whole lot easier. “Using the renovation filter helped us see what needed to remain and what could be torn down, of course,” explained Andrew Passacantando when talking about the recent renovation of an historic home. “Showing the existing conditions and proposed changes made it easier for us to communicate with the folks involved in approving our ideas.”
Ready to learn more? Schedual an ARCHICAD online or in-person demo today request a demo >>
 Whether you’re an established firm or a young studio, technology is rapidly evolving in the AEC market and clients are expecting high-tech when it comes to architectural design services. This is leading businesses to rethink their design approach. Join this BIM in 30 Minutes webinar to discover how to…
Whether you’re an established firm or a young studio, technology is rapidly evolving in the AEC market and clients are expecting high-tech when it comes to architectural design services. This is leading businesses to rethink their design approach. Join this BIM in 30 Minutes webinar to discover how to…
- Shift BIM earlier into the design process
- Incorporate “real-time” visualization such as Twinmotion with the Unreal Engine
- Use mobile apps such as the BIMx Hyper-model for presentations, design review and on-site coordination.
The team at Scenario Architecture is increasingly using real-time visualization in their design process. “I don’t wait anymore,” says Teodora Iancu, one of Scenario’s Architectural Designers. “As soon as I have an idea, I draw it in ARCHICAD and then one click away, it’s there for me to see” in Twinmotion. He says “it’s become intrinsic to our design.”
Ready to learn more? Schedule an ARCHICAD one-on-one demo today request a demo >>
and be 38% more productive? It’s possible with Archicad.
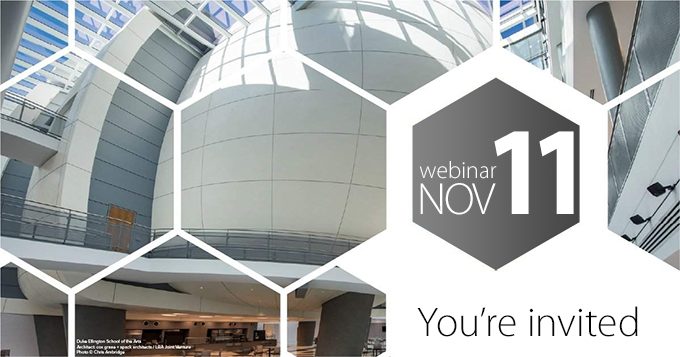
.
Designing an architecture project is a complicated process that requires meeting a wide range of requirements including budget, context, aesthetics, performance, building codes, and regulations all while trying to build a profitable business.
Join the webinar to discover how Archicad has transformed the business of architecture and design firms. In this webinar we’ll share real-world examples from clients who have…
- Improved their profit margin by as much as 46%
- Competed for larger projects without increasing team size
- Reduced software costs over the long term
- Created a better deliverable for clients and stakeholders
|
|
|
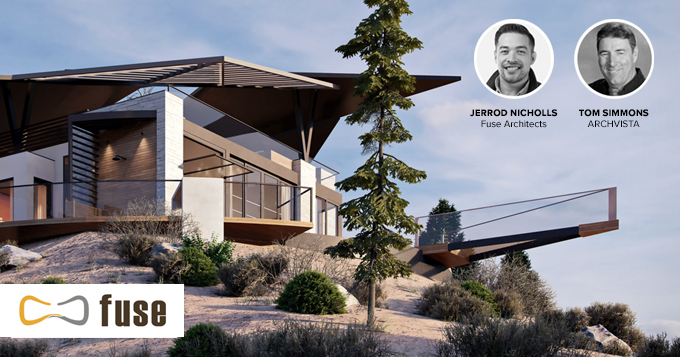
.
While in the midst of a conversion to another BIM platform, Santa Cruz-based Fuse Architects happened to catch an employee quietly using Archicad to save time on a project. It led to a change in direction that opened a new world of efficiency and possibility.
A workflow that lets ideas flow faster.
Discover how Fuse Architects changed their workflow. Accessing intuitive design tools in Archicad, enabling integrated workflow, and automating documentation processes improved the firm’s productivity, communication and profitability.
When you work with a software that continues to innovate, refine and build efficiency – you can transform your practice. Join us on February 10 as we demonstrate how to make this happen at your firm.
High Quality Graphics for Presentation and Detailing
A complaint we often hear is the poor quality of documentation output from BIM or CAD solutions. As Fuse Architects discovered Archicad not only produces beautiful documentation but has the flexibility to be used for material boards, presentations, construction documents and much more.
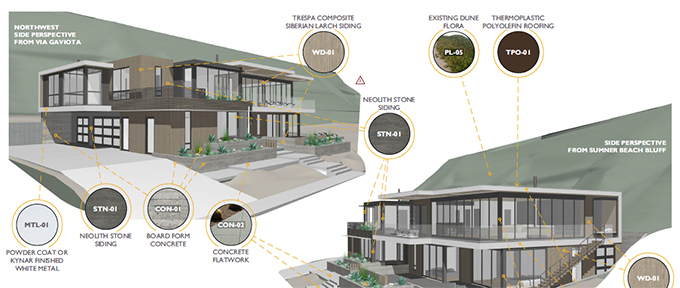
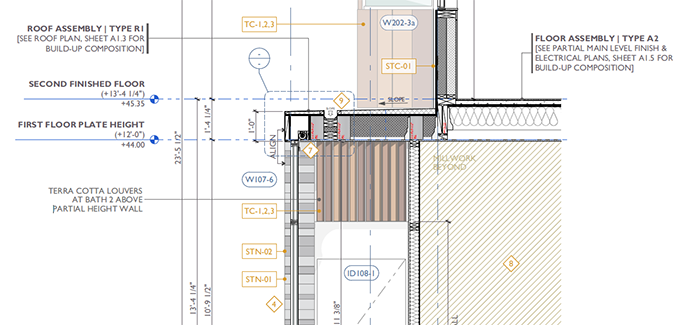
 “We saw Archicad and made a decision based on quality…whats going to help our design, our customers and general contractors“
“We saw Archicad and made a decision based on quality…whats going to help our design, our customers and general contractors“
– Dan Townsend, Partner
Quickly Visualize your Ideas from Concept to Reality
Archicad’s professional architectural visualization tools translate your conceptual designs into compelling imagery. We invite you to learn how Fuse uses Archicad to bring models to life, inspire the development of ideas and invite clients to engage with their designs.
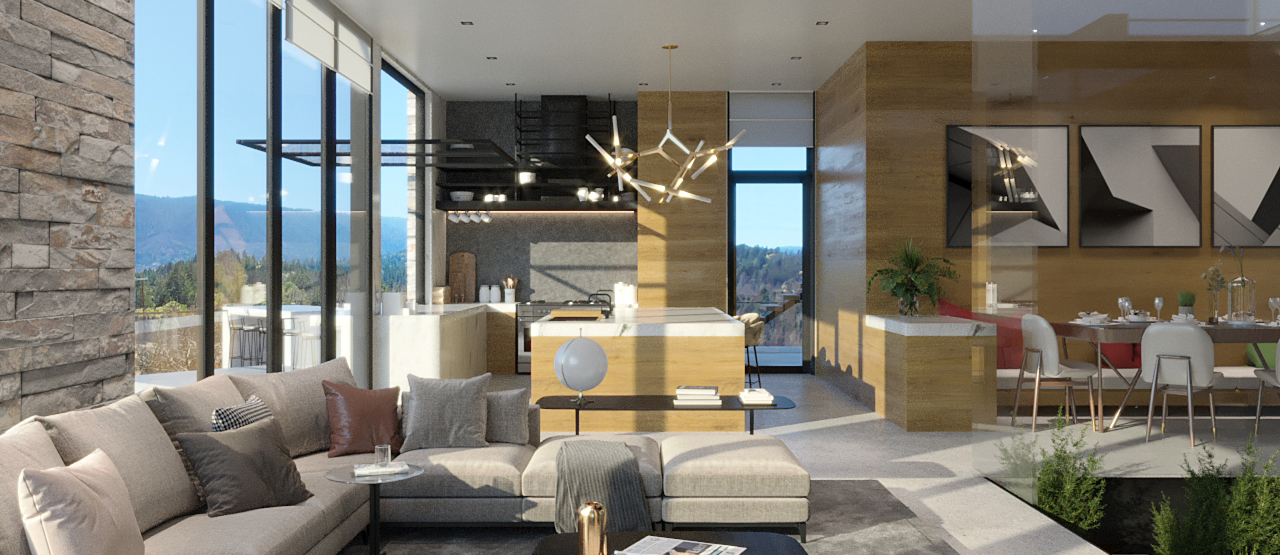
- Understand why Fuse Architects have seen impressive productivity gains as well as elevated creativity and improved coordination on projects since implementing a “design focused” BIM process.
- Discuss how an integrated 3D design workflow allows teams to contribute ideas to a shared model that offers limitless exploration without having to switch to different software for visualization, presentation or documentation.
- Identify rapid concepting strategies that can engage AEC partners earlier in the design process, allowing contractors to explore the 3D model in real time to discuss ideas and identify efficiencies.
- Illustrate the steps to improve client engagement with tools such as BIMx, virtual reality and real-time visualization that turn models into rich, detailed 3D immersive experiences.

 One of our design build clients, Jeff Prose with Mortise, shared how “Archicad lets us easily switch between a 3D BIM model and 2D plans using a single file for all project information, it’s a huge productivity gain. We can quickly pull the building apart in a 3D environment, drilling down deep into the elevation views and tiniest of details to identify potential work-stopping problems ahead of time.”
One of our design build clients, Jeff Prose with Mortise, shared how “Archicad lets us easily switch between a 3D BIM model and 2D plans using a single file for all project information, it’s a huge productivity gain. We can quickly pull the building apart in a 3D environment, drilling down deep into the elevation views and tiniest of details to identify potential work-stopping problems ahead of time.”  “We use the software for all aspects of our work – plans, elevations, 3D drawings – all the way down to interior elevation packages with accurate tile patterns, even cabinet shop drawings.” – Brett Davis, New Leaf Custom Homes
“We use the software for all aspects of our work – plans, elevations, 3D drawings – all the way down to interior elevation packages with accurate tile patterns, even cabinet shop drawings.” – Brett Davis, New Leaf Custom Homes





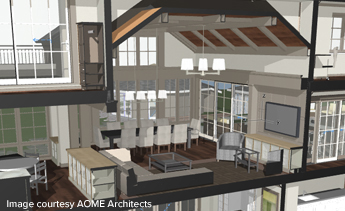 AXIOM Design + Build
AXIOM Design + Build