Click the title or “+” button for an overview of an event. To view event details or register for an event click the “Read more” button of the expanded event overview.
Join the Interior Design team from CJMW Architecture as they share their experiences in using BIM to collaborate, improve communication and reduce project errors!

Based in North Carolina, the team at CJMW Architecture have long used Building Information Modelling (BIM) for the efficiency it brings to their entire design process – from concept development through to presentation. With ARCHICAD as their BIM solution, the Interior Design team are able to easily collaborate with external stakeholders who sometimes use different BIM software products. Best of all, they can maintain their preferred level of skill, design and detailing, without compromising on the accurate sharing of data or project information.
In this webinar, members of the CJMW Interior Design team will demonstrate how the use of BIM has not only improved their design processes, but also changed their design techniques and methodology – ultimately resulting in better interior architecture. Providing real-world examples of this tried-and-true workflow, they will also show ARCHICAD ‘ups their design game’; improves client relations and communication; and delivers accurate documentation that can reduce errors on the job site.
By the end of this webinar, attendees will uncover:
- The design process that CJMW developed using ARCHICAD
- How applying that process can streamline a broken workflow (no more doubling work)
- How ARCHICAD handles detailed and complex design
- How built-in features of ARCHICAD enhance client understanding of design intent
About CJMW Architecture
For more than a century CJMW has provided a full range of planning, architectural and interior design services. An ARCHICAD firm since 2005, CJMW has produced award-winning work on restaurants, hotels, senior living communities, corporate offices, and public venues.
- Looking to improve your interior design process with 3D modeling?
- Want to automate cost estimates, asset management and furniture schedules?
- Are clients asking for visualization & VR?
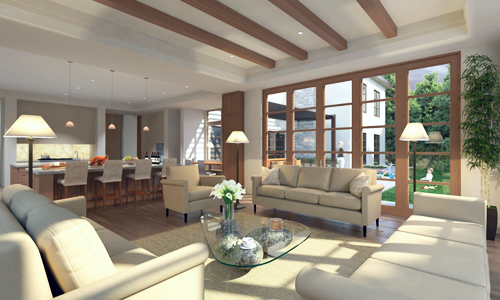
Discover how ARCHICAD can enhance your interior design workflow from concept to material and product selection while improving your design process. You’ll uncover how to use ARCHICAD for:
- Handling early design modeling and visualization of interior space
- Using the model to explore ideas for material and color design options
- Integrating objects from manufacturers for furniture, appliances, lights & more
- Better coordination of documentation with layout solution for material boards
- Improving client communication and engagement with design immersion.
Please join us to see how our industry leading BIM tool can improve your business productivity and reduce errors.
- Looking to improve your interior design process with 3D modeling?
- Want to automate cost estimates, asset management and furniture schedules?
- Are clients asking for visualization & VR?

Discover how ARCHICAD can enhance your interior design workflow from concept to material and product selection while improving your design process. You’ll uncover how to use ARCHICAD for:
- Handling early design modeling and visualization of interior space
- Using the model to explore ideas for material and color design options
- Integrating objects from manufacturers for furniture, appliances, lights & more
- Better coordination of documentation with layout solution for material boards
- Improving client communication and engagement with design immersion.
Please join us to see how our industry leading BIM tool can improve your business productivity and reduce errors.
- Looking to improve your interior design process with 3D modeling?
- Want to automate cost estimates, asset management and furniture schedules?
- Are clients asking for visualization & VR?

Discover how ARCHICAD can enhance your interior design workflow from concept to material and product selection while improving your design process. You’ll uncover how to use ARCHICAD for:
- Handling early design modeling and visualization of interior space
- Using the model to explore ideas for material and color design options
- Integrating objects from manufacturers for furniture, appliances, lights & more
- Better coordination of documentation with layout solution for material boards
- Improving client communication and engagement with design immersion.
Please join us to see how our industry leading BIM tool can improve your business productivity and reduce errors.
- Looking to improve your interior design process with 3D modeling?
- Want to automate cost estimates, asset management and furniture schedules?
- Are clients asking for visualization & VR?

Discover how ARCHICAD can enhance your interior design workflow from concept to material and product selection while improving your design process. You’ll uncover how to use ARCHICAD for:
- Handling early design modeling and visualization of interior space
- Using the model to explore ideas for material and color design options
- Integrating objects from manufacturers for furniture, appliances, lights & more
- Better coordination of documentation with layout solution for material boards
- Improving client communication and engagement with design immersion.
Please join us to see how our industry leading BIM tool can improve your business productivity and reduce errors.
- Looking to improve your interior design process with 3D modeling?
- Want to automate cost estimates, asset management and furniture schedules?
- Are clients asking for visualization & VR?

Discover how ARCHICAD can enhance your interior design workflow from concept to material and product selection while improving your design process. You’ll uncover how to use ARCHICAD for:
- Handling early design modeling and visualization of interior space
- Using the model to explore ideas for material and color design options
- Integrating objects from manufacturers for furniture, appliances, lights & more
- Better coordination of documentation with layout solution for material boards
- Improving client communication and engagement with design immersion.
Please join us to see how our industry leading BIM tool can improve your business productivity and reduce errors.
 With the release of Archicad 25 this new version adds powerful features for designing and visualizing interiors. Join this BIM in 30 Minutes webinar to explore how architects, interior designers and design build professionals use Archicad to create custom cabinetry, visualize interior spaces, assemble digital material boards, manage furniture selections and much more.
With the release of Archicad 25 this new version adds powerful features for designing and visualizing interiors. Join this BIM in 30 Minutes webinar to explore how architects, interior designers and design build professionals use Archicad to create custom cabinetry, visualize interior spaces, assemble digital material boards, manage furniture selections and much more.

We also invite you to hear from Olvia Demetriou, a Principal with the award winning firm HapstakDemetriou, who specializes in restaurants, multi-family and retail design. She will discuss the decision process that led her firm to embrace 3D design via Archicad. As the key principal and face of HapstakDemetriou+, Olvia invested the time to learn the platform alongside her teams, and found that it inspired her to levels of creativity and collaboration as exciting as it was surprising.
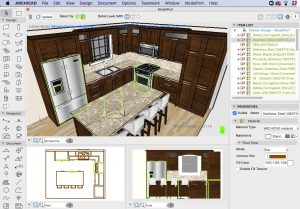
Join this webinar to explore how architects, interior designers and design-build professionals can integrate product objects from manufacturers using ModelPort. This tool is the leading Archicad add-on for importing, managing and editing objects.
We invite you to learn how to enhance your Archicad workflow…
- Import objects from a wide variety of formats including FBX, OBJ, DAE, 3DS, MODO and more.
- Manage Archicad objects created by Revit or SketchUp imports
- Clean up and manage Morphs converted from imported objects
- Create objects from model elements such as Walls, Slabs, Morphs, Beams, etc.
- Add textures to any imported surface
- Delete selected meshes in the ModelPort Editor
- Reduce polygon count & file size of imported objects
Curious how Archicad really works? Dig into Archicad with our BIM guru. You’ll discover the basics of Archicad, including work environment, concepts and tools. Plus, through the lens of a real-world example you’ll see first hand how a project is organized, how documentation is created and the steps to visualizing a project.
Join this one-hour webinar to take an in-depth look at Archicad. Appropriate for individuals or firms looking to switch from a CAD or BIM software as well as new users of Archicad.
To take full advantage of BIM it takes a shift in mindset and workflow. It’s important to understand why you are transitioning to BIM, what you are hoping to gain from the move and the steps needed to make it a smooth process.
Join this one-hour webinar to examine how Archicad can enhance your firm. You’ll also uncover how to structure a transition to Archicad, how to maximize productivity while your team is learning a new way of working and methods for creating a brand identity with your projects and documentation.
 Curious how Archicad really works? Dig into Archicad with our BIM guru. You’ll discover the basics of Archicad, including work environment, concepts and tools. Plus, through the lens of a real-world example you’ll see first hand how a project is organized, how documentation is created and the steps to visualizing a project.
Curious how Archicad really works? Dig into Archicad with our BIM guru. You’ll discover the basics of Archicad, including work environment, concepts and tools. Plus, through the lens of a real-world example you’ll see first hand how a project is organized, how documentation is created and the steps to visualizing a project.
Join this one-hour webinar to take an in-depth look at Archicad. Appropriate for individuals or firms looking to switch from a CAD or BIM software as well as new users of Archicad.

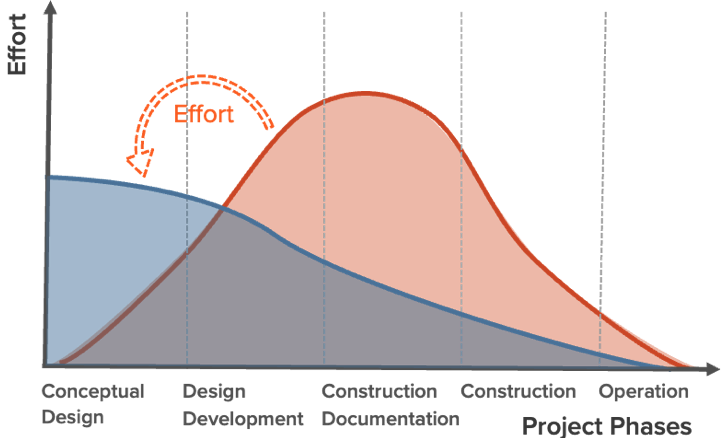 To take full advantage of BIM it takes a shift in mindset and workflow. It’s important to understand why you are transitioning to BIM, what you are hoping to gain from the move and the steps needed to make it a smooth process.
To take full advantage of BIM it takes a shift in mindset and workflow. It’s important to understand why you are transitioning to BIM, what you are hoping to gain from the move and the steps needed to make it a smooth process.
Join this one-hour webinar to examine how Archicad can enhance your firm. You’ll also uncover how to structure a transition to Archicad, how to maximize productivity while your team is learning a new way of working and methods for creating a brand identity with your projects and documentation.
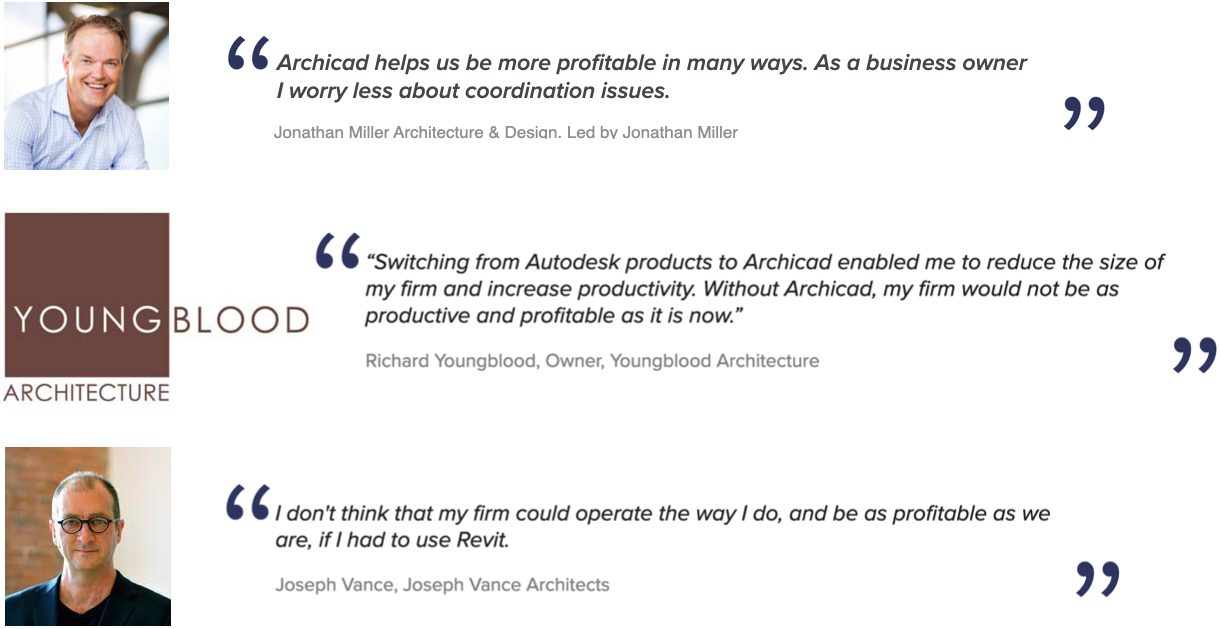
 Curious how Archicad really works? Dig into Archicad with our BIM guru. You’ll discover the basics of Archicad, including work environment, concepts and tools. Plus, through the lens of a real-world example you’ll see first hand how a project is organized, how documentation is created and the steps to visualizing a project.
Curious how Archicad really works? Dig into Archicad with our BIM guru. You’ll discover the basics of Archicad, including work environment, concepts and tools. Plus, through the lens of a real-world example you’ll see first hand how a project is organized, how documentation is created and the steps to visualizing a project.
Join this one-hour webinar to take an in-depth look at Archicad. Appropriate for individuals or firms looking to switch from a CAD or BIM software as well as new users of Archicad.

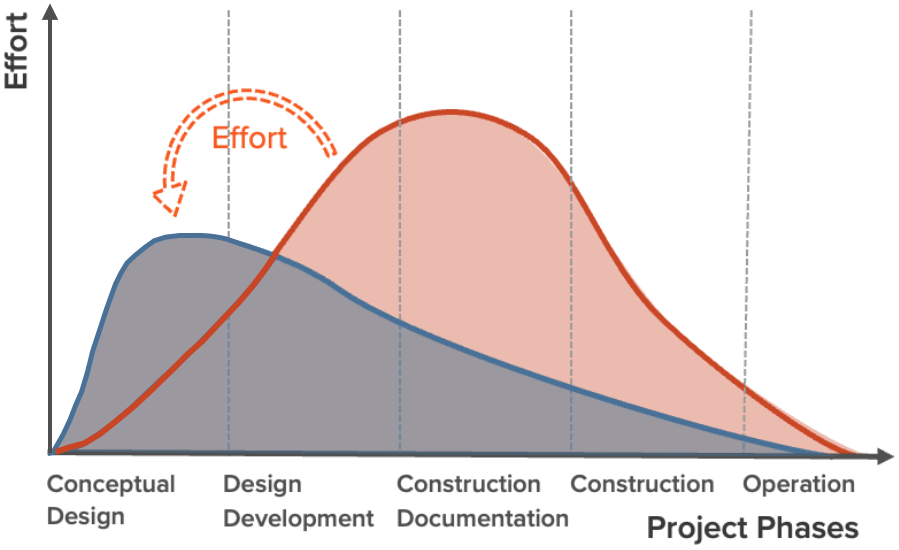 To take full advantage of BIM it takes a shift in mindset and workflow. It’s important to understand why you are transitioning to BIM, what you are hoping to gain from the move and the steps needed to make it a smooth process.
To take full advantage of BIM it takes a shift in mindset and workflow. It’s important to understand why you are transitioning to BIM, what you are hoping to gain from the move and the steps needed to make it a smooth process.
Join this one-hour webinar to examine how Archicad can enhance your firm. You’ll also uncover how to structure a transition to Archicad, how to maximize productivity while your team is learning a new way of working and methods for creating a brand identity with your projects and documentation.

 Curious how Archicad really works? Dig into Archicad with our BIM guru. You’ll discover the basics of Archicad, including work environment, concepts and tools. Plus, through the lens of a real-world example you’ll see first hand how a project is organized, how documentation is created and the steps to visualizing a project.
Curious how Archicad really works? Dig into Archicad with our BIM guru. You’ll discover the basics of Archicad, including work environment, concepts and tools. Plus, through the lens of a real-world example you’ll see first hand how a project is organized, how documentation is created and the steps to visualizing a project.
Join this one-hour webinar to take an in-depth look at Archicad. Appropriate for individuals or firms looking to switch from a CAD or BIM software as well as new users of Archicad.

