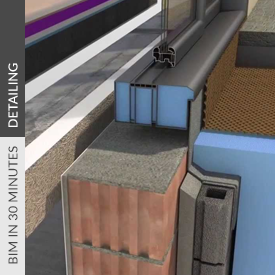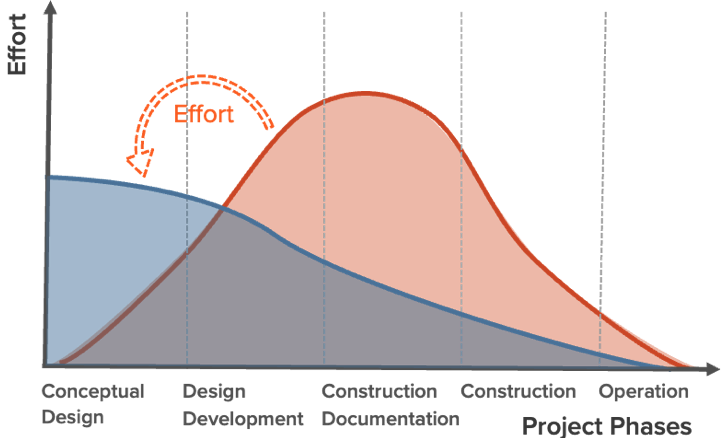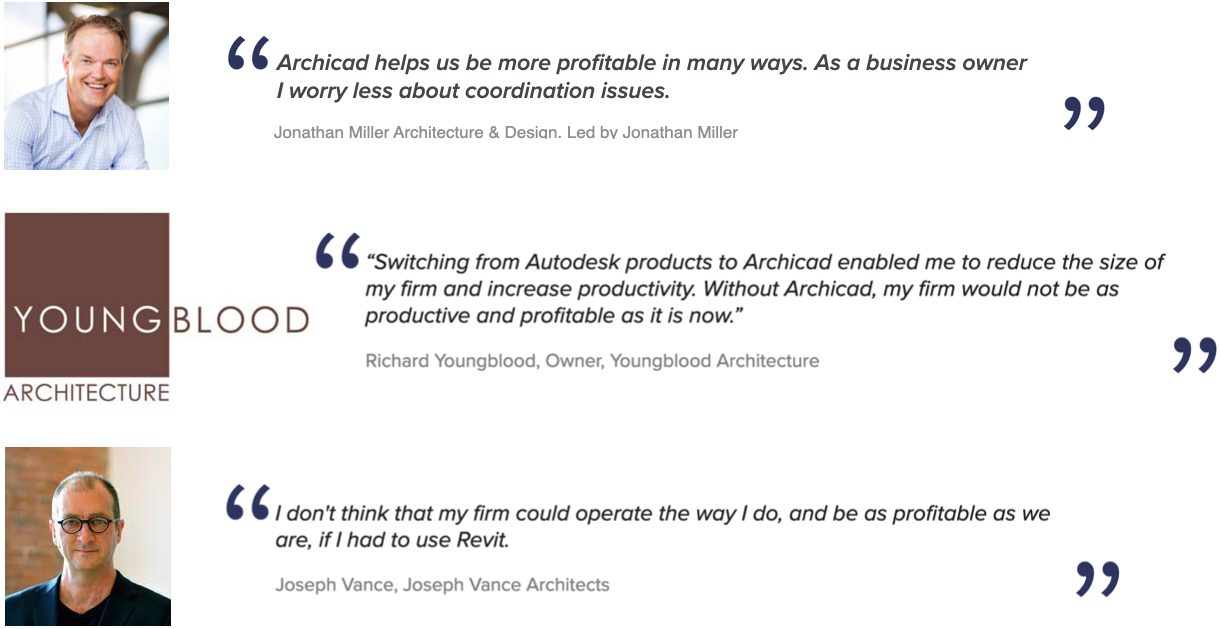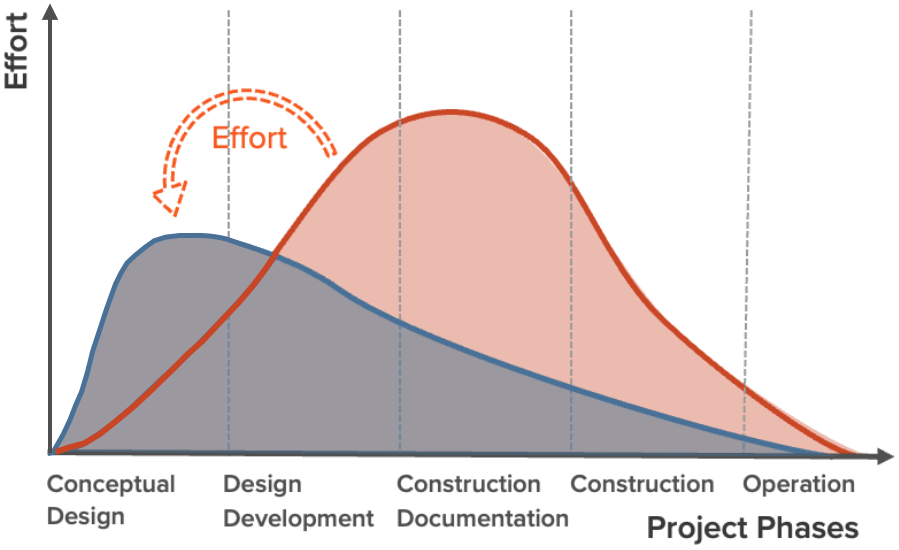Click the title or “+” button for an overview of an event. To view event details or register for an event click the “Read more” button of the expanded event overview.
 Do you struggle collaborating with your team using BIM? This BIM in 30 Minutes webinar will shed light on how ARCHICAD’s Teamwork with BIMcloud provides for an ultra-fast design sharing and collaboration platform. Best of all, no IT skills are required. Join us to learn how to…
Do you struggle collaborating with your team using BIM? This BIM in 30 Minutes webinar will shed light on how ARCHICAD’s Teamwork with BIMcloud provides for an ultra-fast design sharing and collaboration platform. Best of all, no IT skills are required. Join us to learn how to…
- Share BIM projects with small to large teams.
- Collaborate using model-based instant messaging for tracking issues, project management and team coordination.
- Work in remote locations with fast, easy access to the BIMcloud.
At Ordiz-Melby Architects they use ARCHICAD to increase productivity and improve collaboration. Jeannie Bertolaccini, Principal commented that “it’s elevated our interview process, collaboration with clients and communication with contractors. No other program provides real-time coordination with our consultants using Teamwork“.
Ready to learn more? Schedule an ARCHICAD demo today request a demo >>
 Join this BIM in 30 Minutes webinar to discover how easy it is to convert 2D detail drawings into 3D model details. You’ll see how this technique can be used for different types of detailing including residential, commercial, retail and historical. Learn how to:
Join this BIM in 30 Minutes webinar to discover how easy it is to convert 2D detail drawings into 3D model details. You’ll see how this technique can be used for different types of detailing including residential, commercial, retail and historical. Learn how to:
- Convert a 2D drawing into a 3D detail.
- Connect building materials to details for visualization and schedules.
- Extract a 2D detail drawing from a 3D detail with annotation.
Timothy Ball with jhd Architects rarely draws in 2D. He prefers to resolve design and construction details in 3D. “You can’t fake it in 3D” says Ball. When you model in 3D with detail “you have the confidence that what you are designing can actually be built.”
Ready to learn more? Schedule an ARCHICAD demo today request a demo >>
 Do you struggle collaborating with your team using BIM? This BIM in 30 Minutes webinar will shed light on how ARCHICAD’s Teamwork with BIMcloud provides for an ultra-fast design sharing and collaboration platform. Best of all, no IT skills are required. Join us to learn how to…
Do you struggle collaborating with your team using BIM? This BIM in 30 Minutes webinar will shed light on how ARCHICAD’s Teamwork with BIMcloud provides for an ultra-fast design sharing and collaboration platform. Best of all, no IT skills are required. Join us to learn how to…
- Share BIM projects with small to large teams.
- Collaborate using model-based instant messaging for tracking issues, project management and team coordination.
- Work in remote locations with fast, easy access to the BIMcloud.
At Ordiz-Melby Architects they use ARCHICAD to increase productivity and improve collaboration. Jeannie Bertolaccini, Principal commented that “it’s elevated our interview process, collaboration with clients and communication with contractors. No other program provides real-time coordination with our consultants using Teamwork“.
Ready to learn more? Schedule an ARCHICAD demo today request a demo >>
The Key is Reducing Repetitive Tasks
There’s no doubt that creating drawings for design and construction documents can be tedious. But what’s often overlooked are the many repetitive tasks that can be streamlined to reduce errors and save time.
A survey by Graphisoft reported that architects who document a project with Archicad see an average productivity boost of 38%. Learn how firms automate and improve the accuracy of plans, elevations, sections, details and schedules.
Christopher Lee, Principal at Design Associates Architects, shared his experience… “my elevations are automatically generated, all my sections are automatically generated, all my schedules are being generated. Every time I drop a door or window in the plan, it lands on a schedule. All that background stuff is being managed automatically”.
Want to learn more about Christopher and his experience? Listen to his interview.
.
To learn how to automate documentation in 5 simple steps register for the webinar.
 Join this BIM in 30 Minutes webinar to discover how easy it is to convert 2D detail drawings into 3D model details. You’ll see how this technique can be used for different types of detailing including residential, commercial, retail and historical. Learn how to:
Join this BIM in 30 Minutes webinar to discover how easy it is to convert 2D detail drawings into 3D model details. You’ll see how this technique can be used for different types of detailing including residential, commercial, retail and historical. Learn how to:
- Convert a 2D drawing into a 3D detail.
- Connect building materials to details for visualization and schedules.
- Extract a 2D detail drawing from a 3D detail with annotation.
Timothy Ball with jhd Architects rarely draws in 2D. He prefers to resolve design and construction details in 3D. “You can’t fake it in 3D” says Ball. When you model in 3D with detail “you have the confidence that what you are designing can actually be built.”
Ready to learn more? Schedule an ARCHICAD demo today request a demo >>
Curious how Archicad really works? Dig into Archicad with our BIM guru. You’ll discover the basics of Archicad, including work environment, concepts and tools. Plus, through the lens of a real-world example you’ll see first hand how a project is organized, how documentation is created and the steps to visualizing a project.
Join this one-hour webinar to take an in-depth look at Archicad. Appropriate for individuals or firms looking to switch from a CAD or BIM software as well as new users of Archicad.
To take full advantage of BIM it takes a shift in mindset and workflow. It’s important to understand why you are transitioning to BIM, what you are hoping to gain from the move and the steps needed to make it a smooth process.
Join this one-hour webinar to examine how Archicad can enhance your firm. You’ll also uncover how to structure a transition to Archicad, how to maximize productivity while your team is learning a new way of working and methods for creating a brand identity with your projects and documentation.
 Curious how Archicad really works? Dig into Archicad with our BIM guru. You’ll discover the basics of Archicad, including work environment, concepts and tools. Plus, through the lens of a real-world example you’ll see first hand how a project is organized, how documentation is created and the steps to visualizing a project.
Curious how Archicad really works? Dig into Archicad with our BIM guru. You’ll discover the basics of Archicad, including work environment, concepts and tools. Plus, through the lens of a real-world example you’ll see first hand how a project is organized, how documentation is created and the steps to visualizing a project.
Join this one-hour webinar to take an in-depth look at Archicad. Appropriate for individuals or firms looking to switch from a CAD or BIM software as well as new users of Archicad.

 To take full advantage of BIM it takes a shift in mindset and workflow. It’s important to understand why you are transitioning to BIM, what you are hoping to gain from the move and the steps needed to make it a smooth process.
To take full advantage of BIM it takes a shift in mindset and workflow. It’s important to understand why you are transitioning to BIM, what you are hoping to gain from the move and the steps needed to make it a smooth process.
Join this one-hour webinar to examine how Archicad can enhance your firm. You’ll also uncover how to structure a transition to Archicad, how to maximize productivity while your team is learning a new way of working and methods for creating a brand identity with your projects and documentation.

 Curious how Archicad really works? Dig into Archicad with our BIM guru. You’ll discover the basics of Archicad, including work environment, concepts and tools. Plus, through the lens of a real-world example you’ll see first hand how a project is organized, how documentation is created and the steps to visualizing a project.
Curious how Archicad really works? Dig into Archicad with our BIM guru. You’ll discover the basics of Archicad, including work environment, concepts and tools. Plus, through the lens of a real-world example you’ll see first hand how a project is organized, how documentation is created and the steps to visualizing a project.
Join this one-hour webinar to take an in-depth look at Archicad. Appropriate for individuals or firms looking to switch from a CAD or BIM software as well as new users of Archicad.

 To take full advantage of BIM it takes a shift in mindset and workflow. It’s important to understand why you are transitioning to BIM, what you are hoping to gain from the move and the steps needed to make it a smooth process.
To take full advantage of BIM it takes a shift in mindset and workflow. It’s important to understand why you are transitioning to BIM, what you are hoping to gain from the move and the steps needed to make it a smooth process.
Join this one-hour webinar to examine how Archicad can enhance your firm. You’ll also uncover how to structure a transition to Archicad, how to maximize productivity while your team is learning a new way of working and methods for creating a brand identity with your projects and documentation.

 Curious how Archicad really works? Dig into Archicad with our BIM guru. You’ll discover the basics of Archicad, including work environment, concepts and tools. Plus, through the lens of a real-world example you’ll see first hand how a project is organized, how documentation is created and the steps to visualizing a project.
Curious how Archicad really works? Dig into Archicad with our BIM guru. You’ll discover the basics of Archicad, including work environment, concepts and tools. Plus, through the lens of a real-world example you’ll see first hand how a project is organized, how documentation is created and the steps to visualizing a project.
Join this one-hour webinar to take an in-depth look at Archicad. Appropriate for individuals or firms looking to switch from a CAD or BIM software as well as new users of Archicad.

The Key is Reducing Repetitive Tasks
There’s no doubt that creating drawings for design and construction documents can be tedious. But what’s often overlooked are the many repetitive tasks that can be streamlined to reduce errors and save time.
A survey by Graphisoft reported that architects who document a project with Archicad see an average productivity boost of 38%. Learn how firms automate and improve the accuracy of plans, elevations, sections, details and schedules.
Christopher Lee, Principal at Design Associates Architects, shared his experience… “my elevations are automatically generated, all my sections are automatically generated, all my schedules are being generated. Every time I drop a door or window in the plan, it lands on a schedule. All that background stuff is being managed automatically”.
Want to learn more about Christopher and his experience? Listen to his interview.
.
To learn how to automate documentation in 5 simple steps register for the webinar.
 Curious how Archicad really works? Dig into Archicad with our BIM guru. You’ll discover the basics of Archicad, including work environment, concepts and tools. Plus, through the lens of a real-world example you’ll see first hand how a project is organized, how documentation is created and the steps to visualizing a project.
Curious how Archicad really works? Dig into Archicad with our BIM guru. You’ll discover the basics of Archicad, including work environment, concepts and tools. Plus, through the lens of a real-world example you’ll see first hand how a project is organized, how documentation is created and the steps to visualizing a project.
Join this one-hour webinar to take an in-depth look at Archicad. Appropriate for individuals or firms looking to switch from a CAD or BIM software as well as new users of Archicad.

 To take full advantage of BIM it takes a shift in mindset and workflow. It’s important to understand why you are transitioning to BIM, what you are hoping to gain from the move and the steps needed to make it a smooth process.
To take full advantage of BIM it takes a shift in mindset and workflow. It’s important to understand why you are transitioning to BIM, what you are hoping to gain from the move and the steps needed to make it a smooth process.
Join this one-hour webinar to examine how Archicad can enhance your firm. You’ll also uncover how to structure a transition to Archicad, how to maximize productivity while your team is learning a new way of working and methods for creating a brand identity with your projects and documentation.

